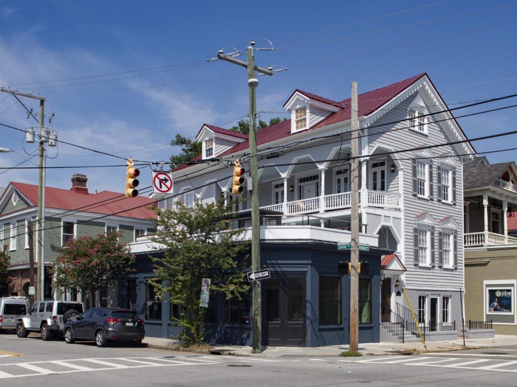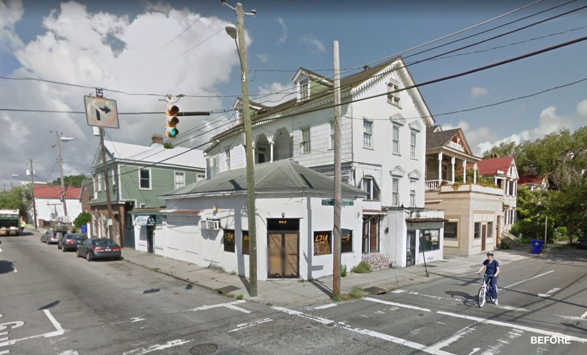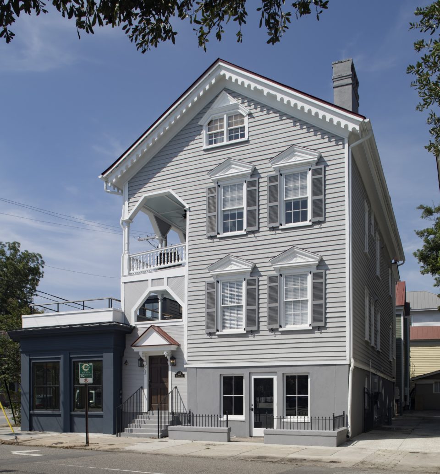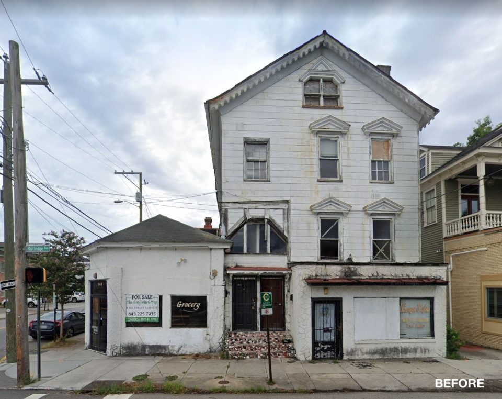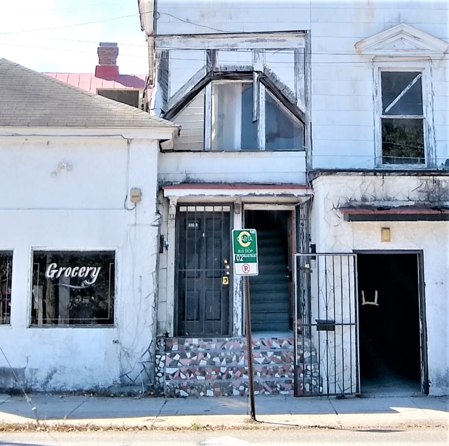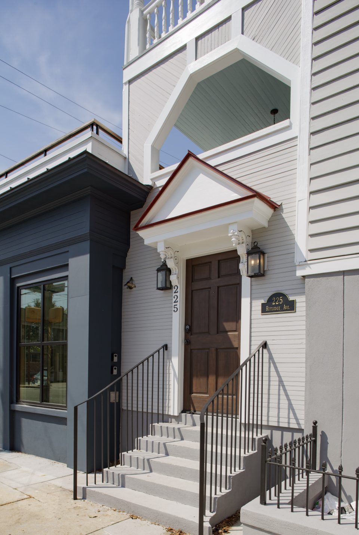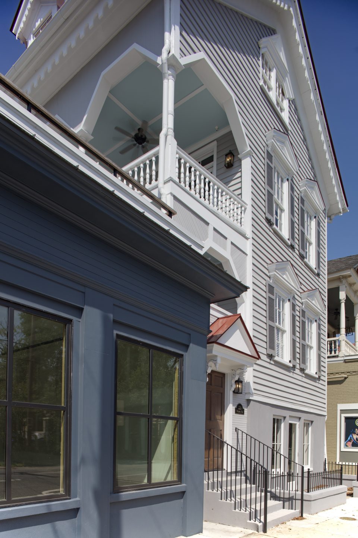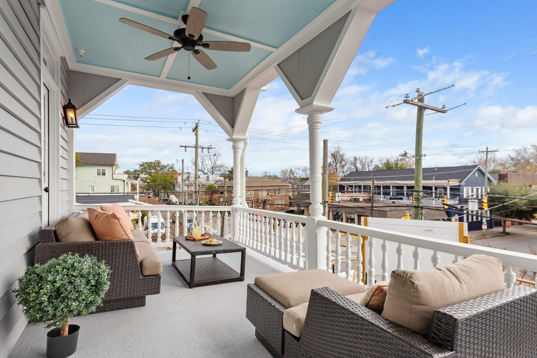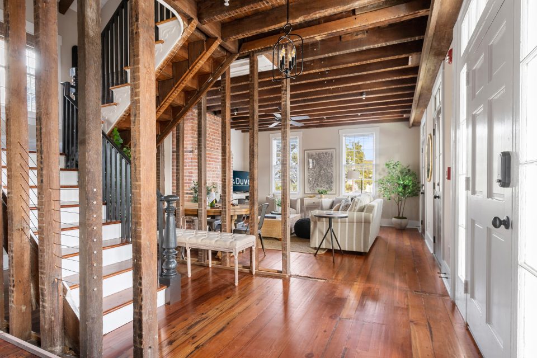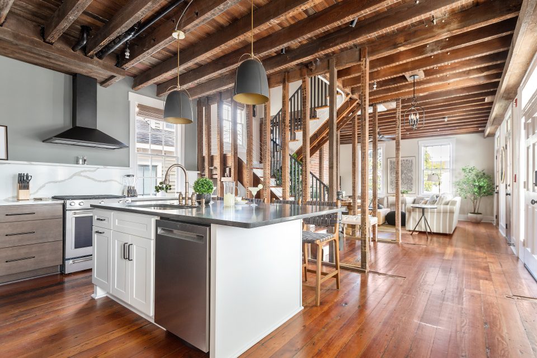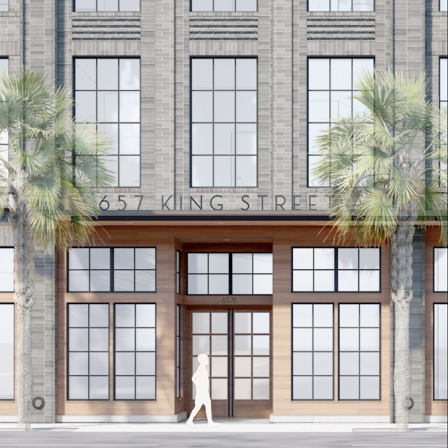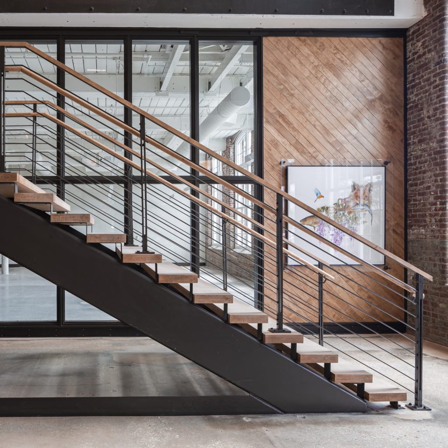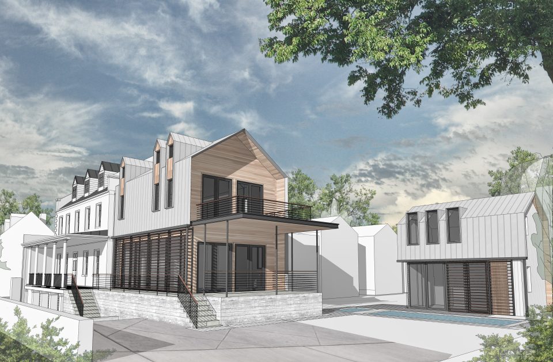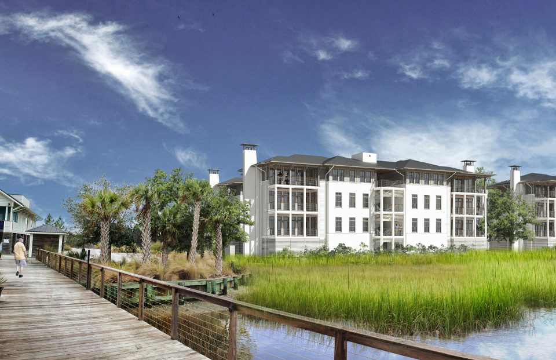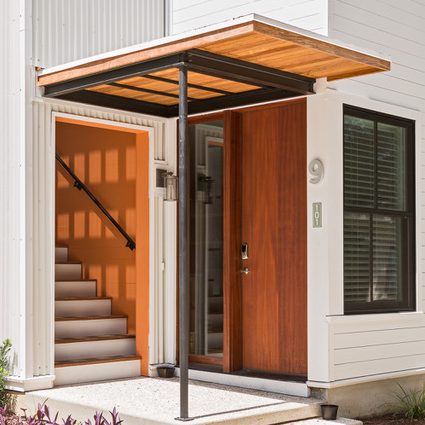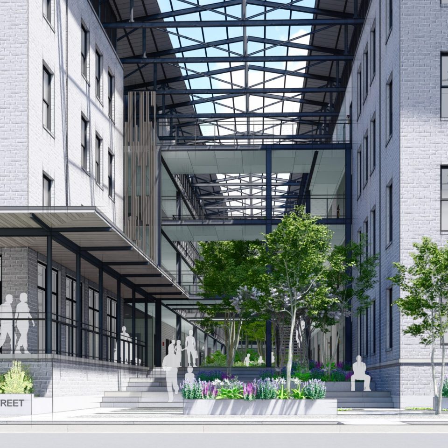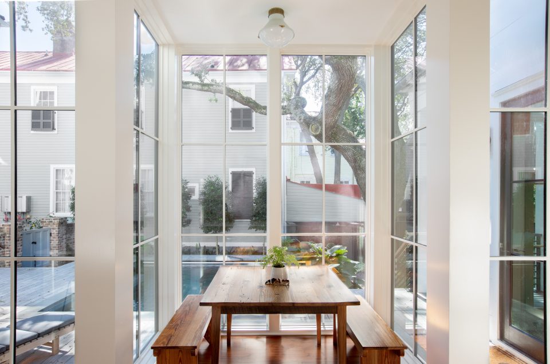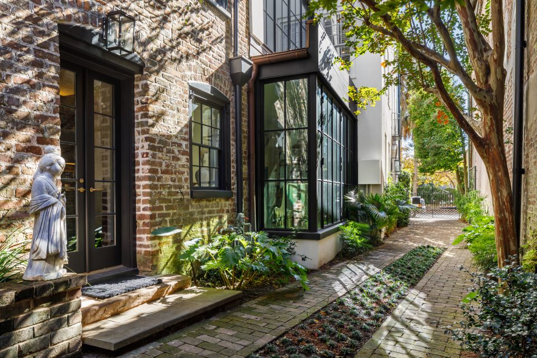Rutledge and Spring Mixed Use
Historic Renovation / Adaptive Reuse into Apartments and Commercial SpaceA grand historic structure dating to 1857, and its adjacent1920’s-era one story commercial space, had long been neglected in the heart of Charleston’s diverse Cannonborough-Elliottborough neighborhood.
The work at the residential structure included complete renovation/rehabilitation. The project involved meticulous attention to detail, with the Secretary’s Standards strictly followed. Asbestos siding and other alsterations were removed. Historic photographs were used as research to provide details for a new piazza screen, door and hood, upper window elements, piazza entry steps, and wrought-iron fence. Southern-facing piazzas, once covered, were opened and restored, and new French doors were installed wehre the originals had been removed. The upper floors are used as short-term rentals.
The one story commercial structure had been extensively altered. Its non-original hipped roof was removed, and a new storefront facade was created based on vernacular one-story retail structures common in 1920’s Charleston. The ground floor will be used as a restaurant, and incorporates a new rooftop terrace.
- Location: Downtown Charleston, SC
- Category: Historic Preservation | Multifamily
- Size: N/A
- Awards: 2021 Preservation Society of Charleston Carolopolis Award
