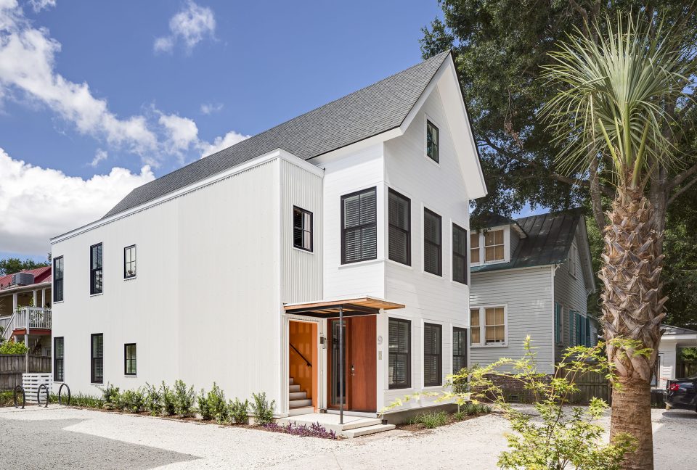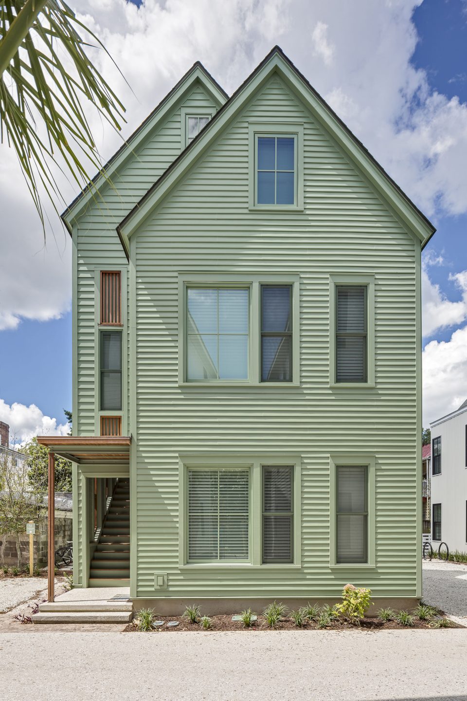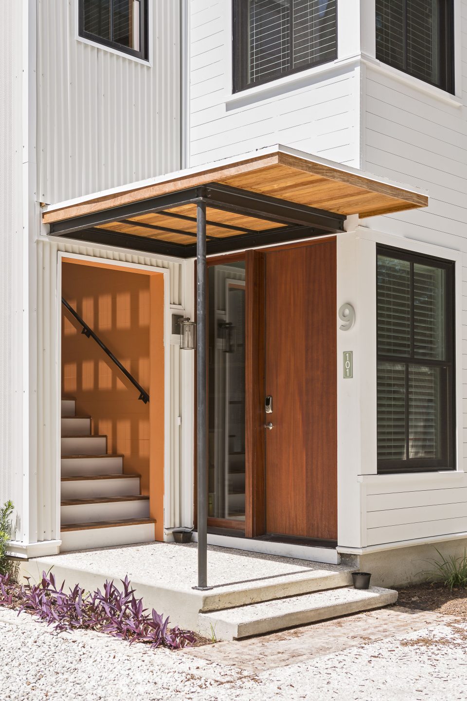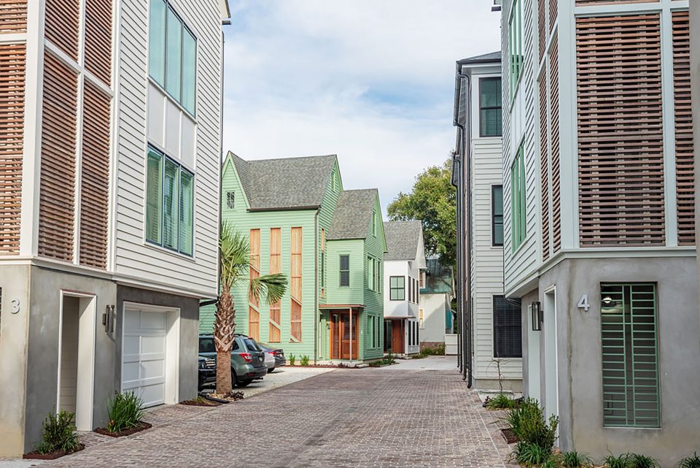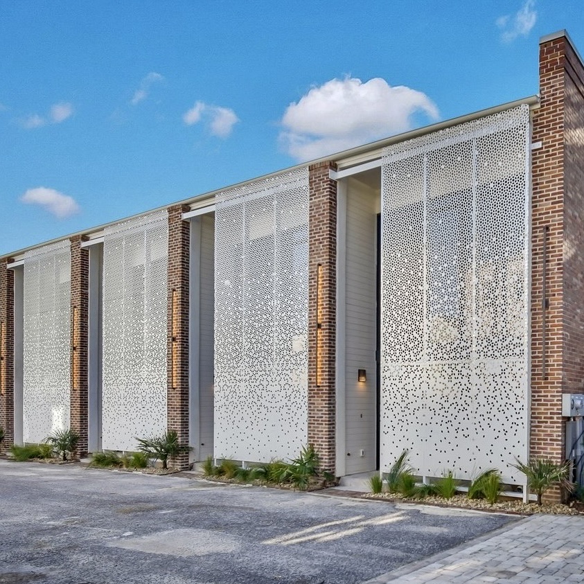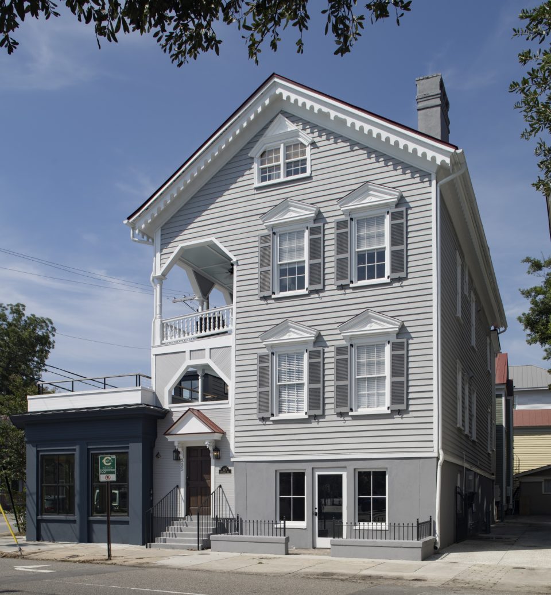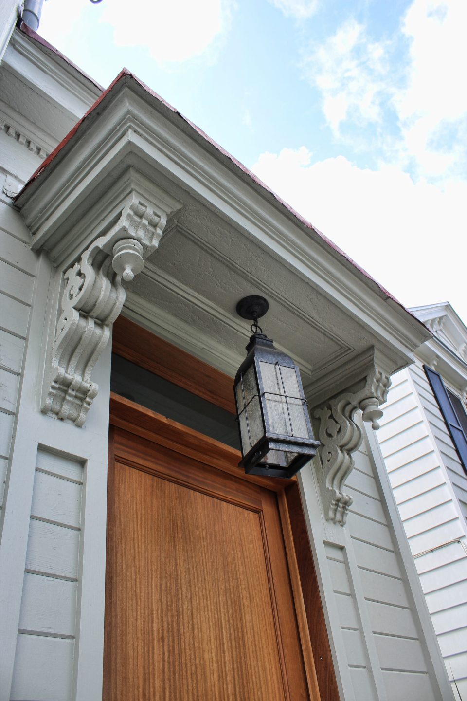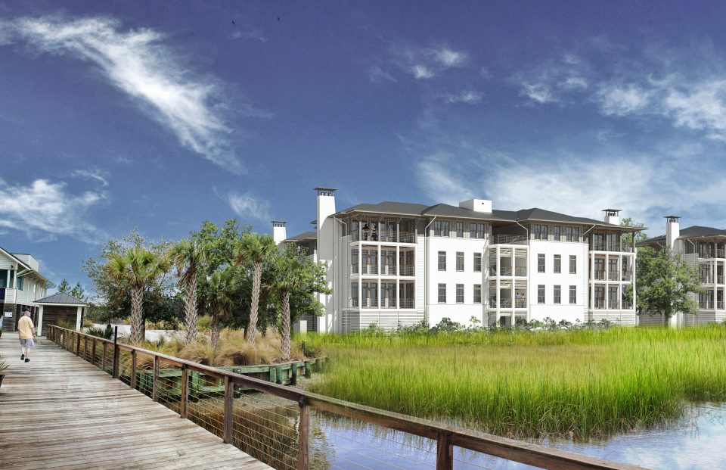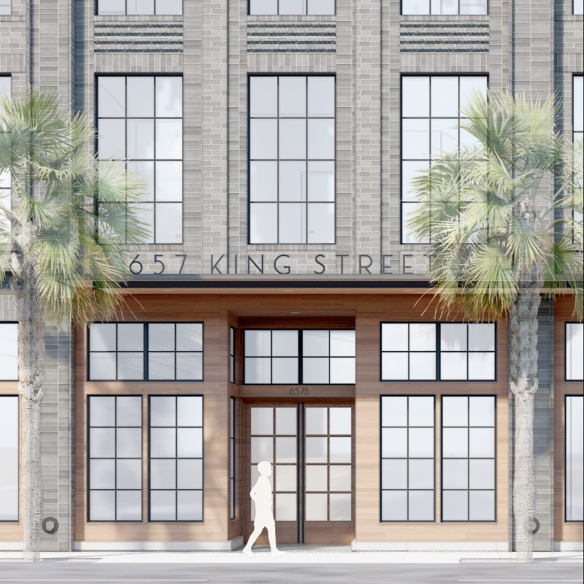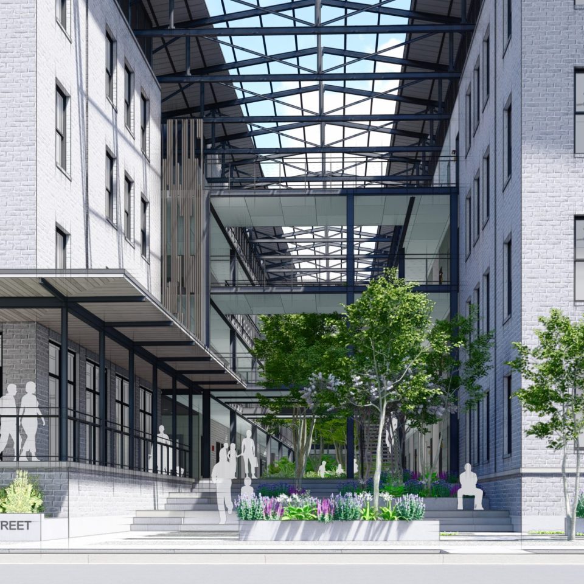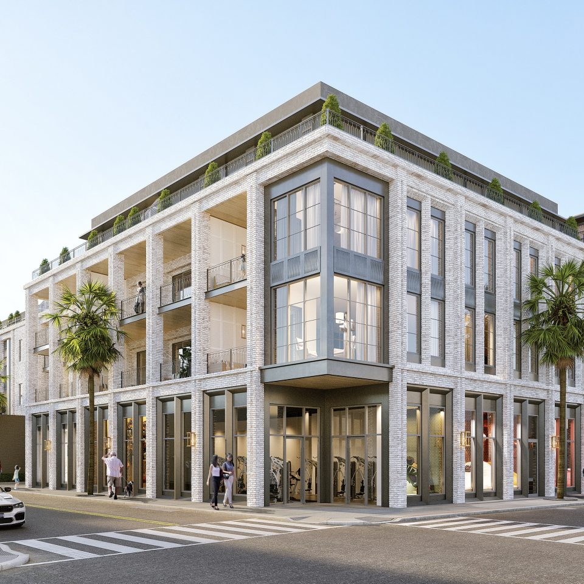Sanctuary Court
Mixed Use InfillSanctuary Court consists of eight buildings located in the heart of Charleston’s historic district, fronting Spring Street. Working in collaboration with another local architect, Bello Garris designed five of the buildings, which provide a total of 14 residential units.
The building fronting Spring Street (with pitched roof) is mixed-use, with a 1600 s.f. commercial ground floor space and four two-bedroom/two-bath 800 s.f. apartments on the upper floors.
Arranged around a narrow alley in a tight site in the middle of a city block, the buildings’ design is in response to the surrounding architectural context and was required to adhere to a very limited construction budget.
- Location: Downtown Charleston, SC
- Category: Multifamily
- Size: N/A
- Awards: 2019 AIA Charleston Honor Award
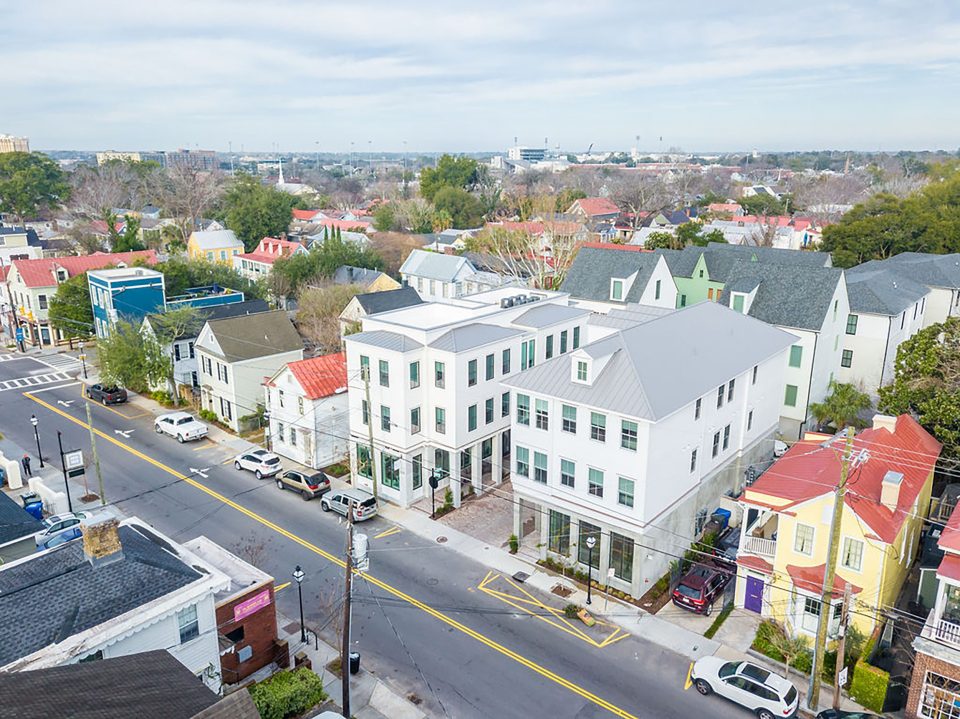
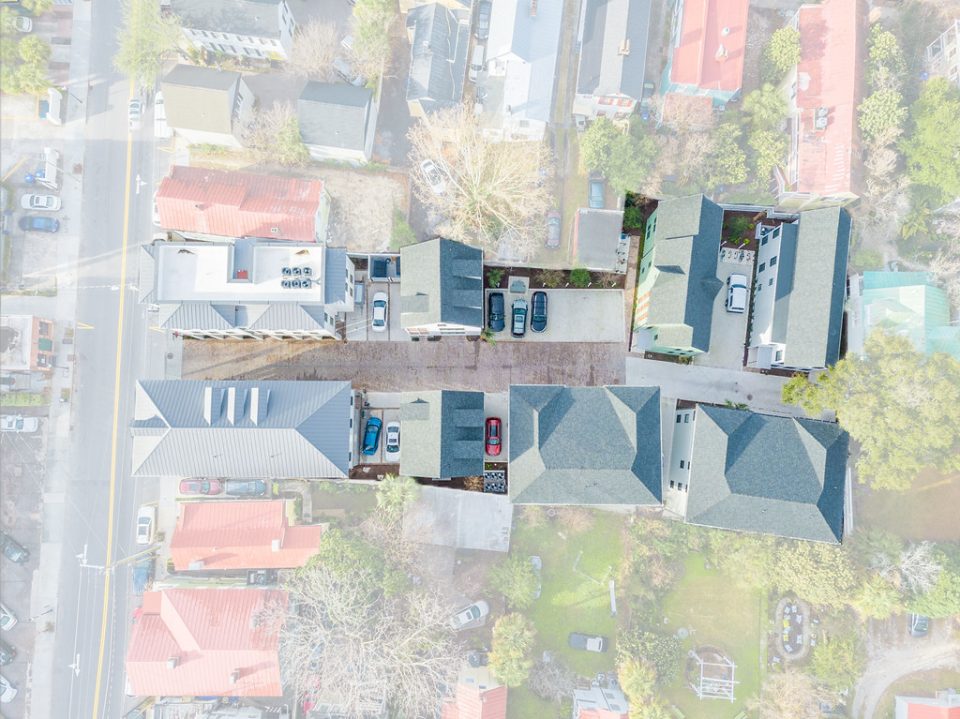
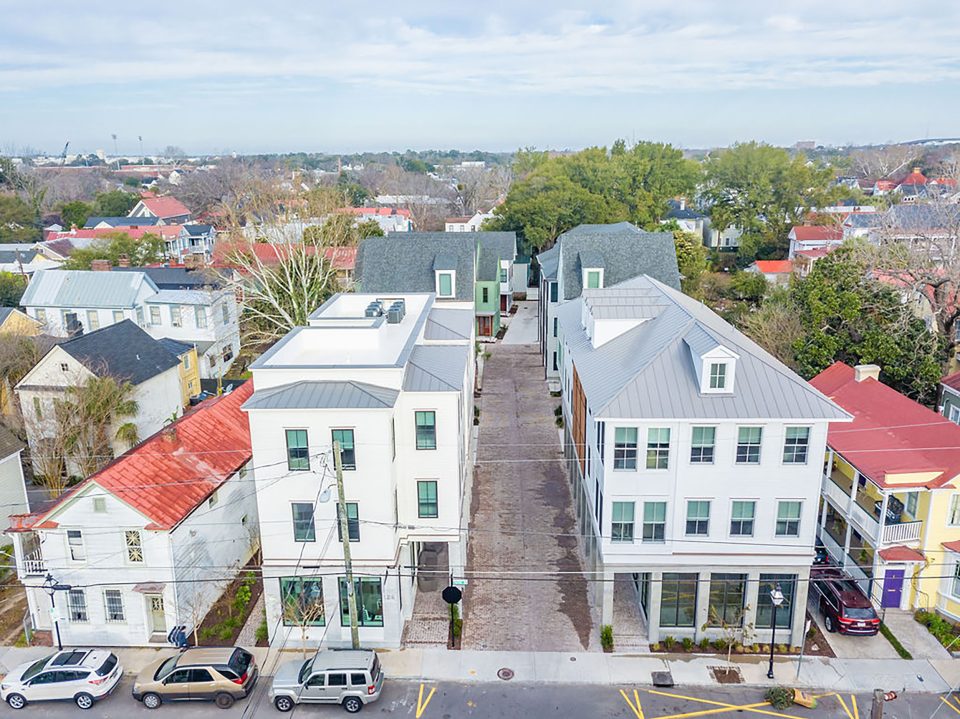
The streetfront building to the right of the drive is by Bello Garris Architects; the building to the left is by AJ Architects.
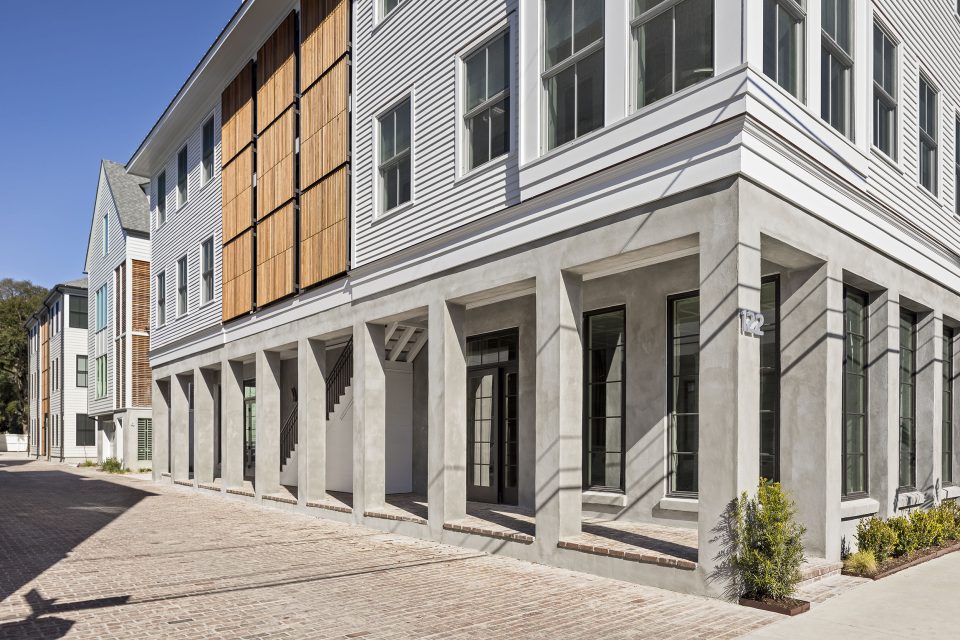
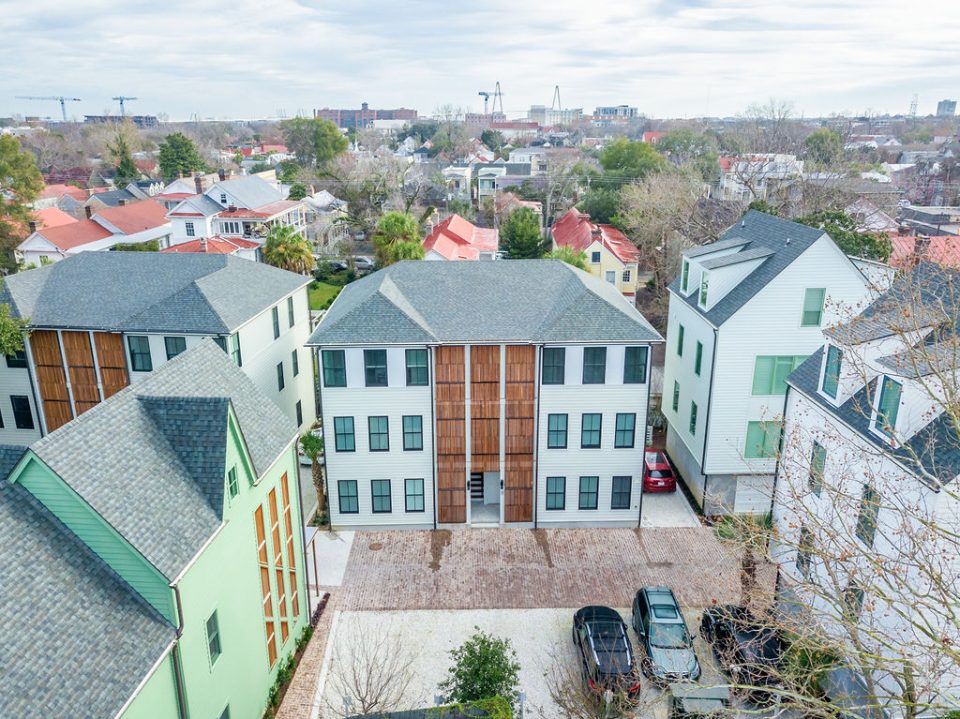
At the rear of the property, two buildings were designed to accommodate six two-bedroom/two-bath 800 s.f. apartments.
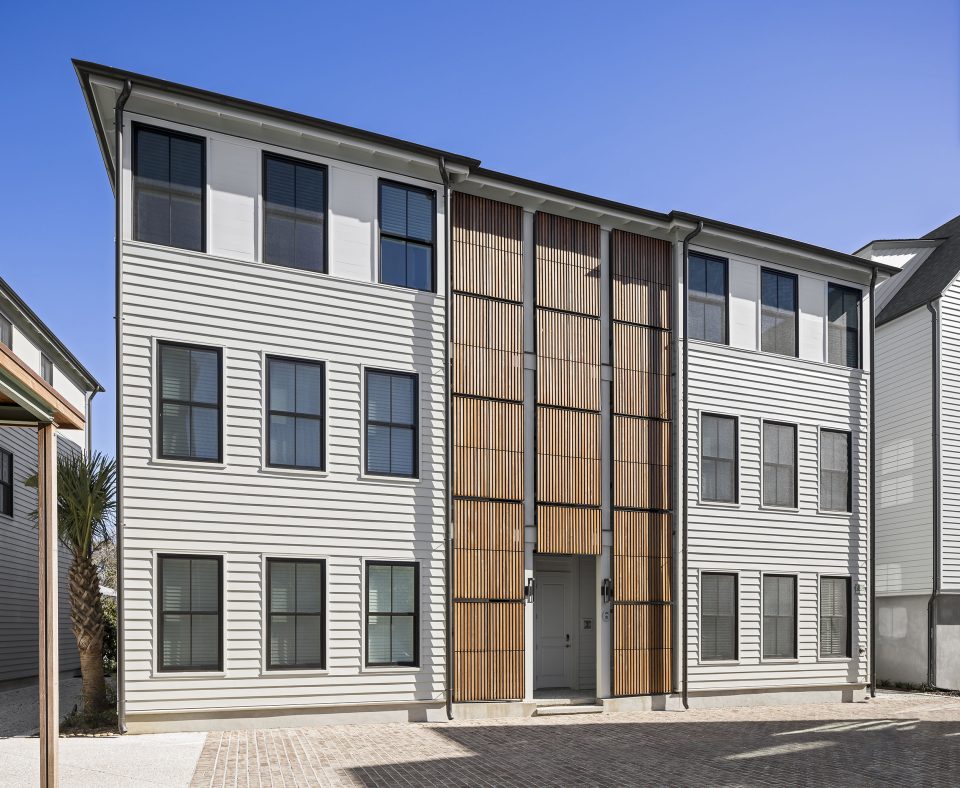
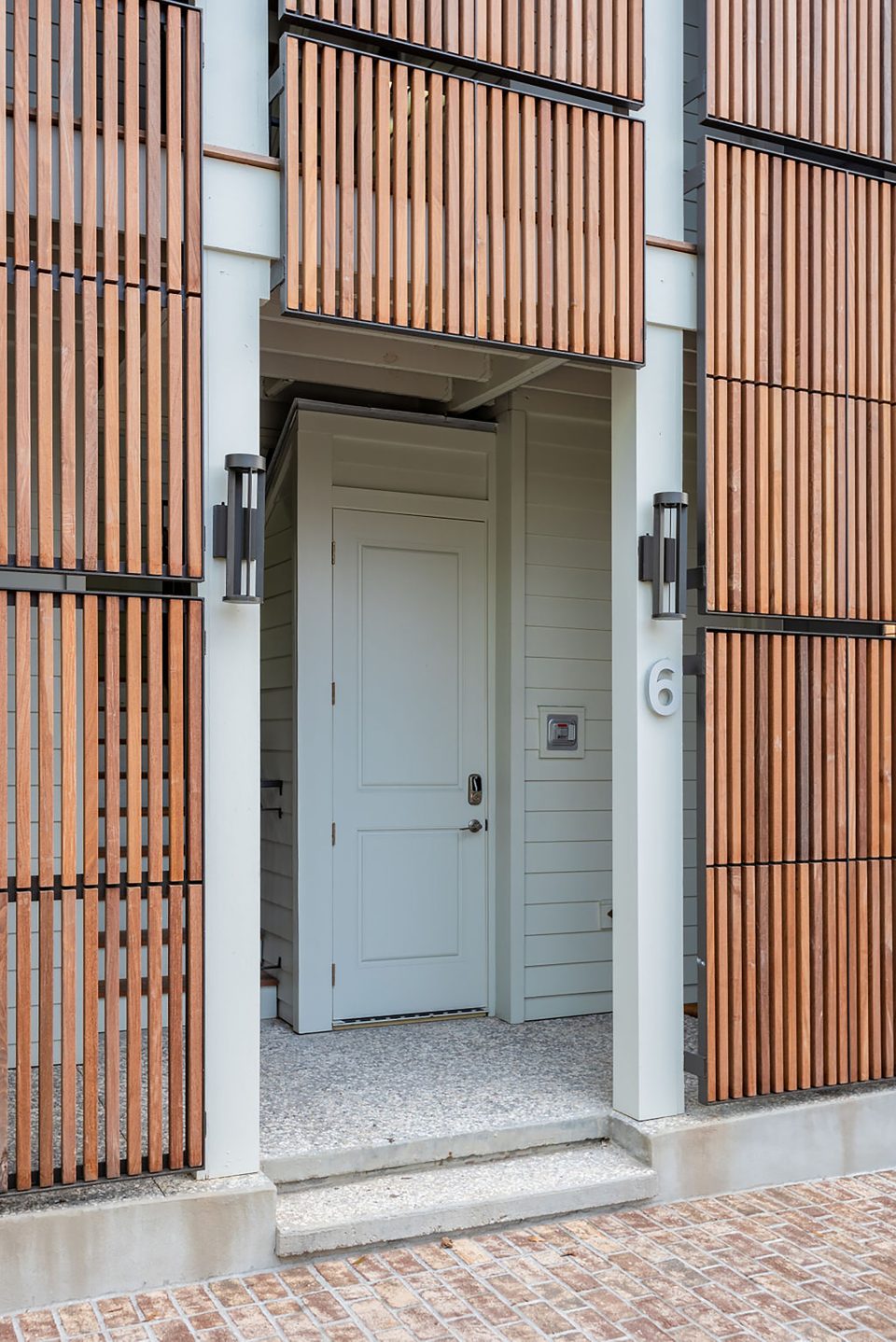
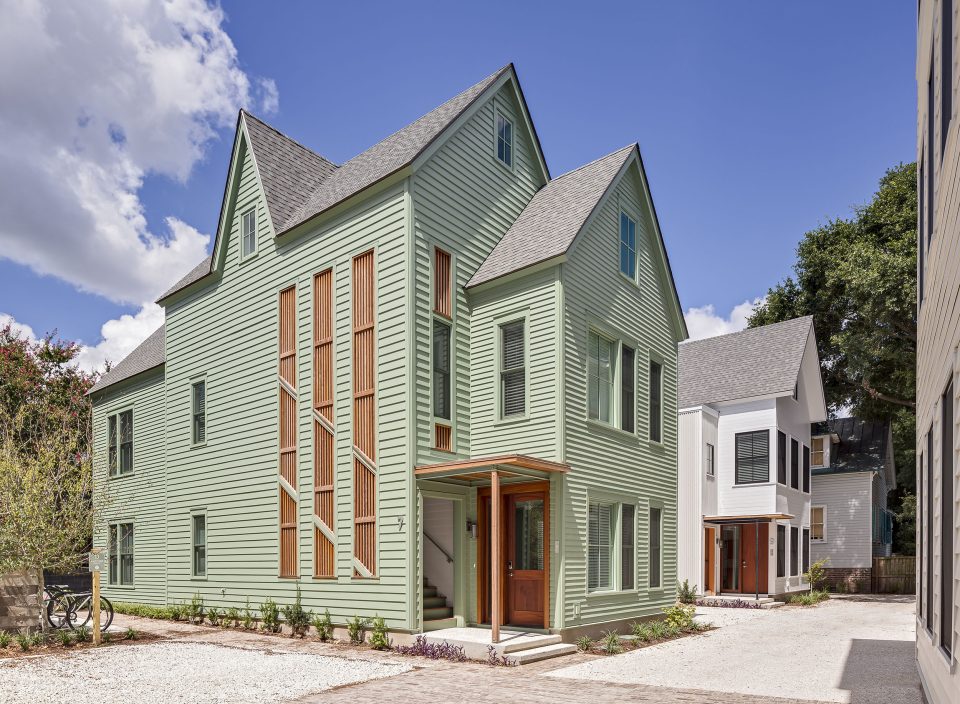
Two freestanding buildings were also designed, each with two units. The ground floor units are two bedroom/two baths within 1,100 s.f. and the upper floors are three bedroom/three baths within 1,400 s.f.
