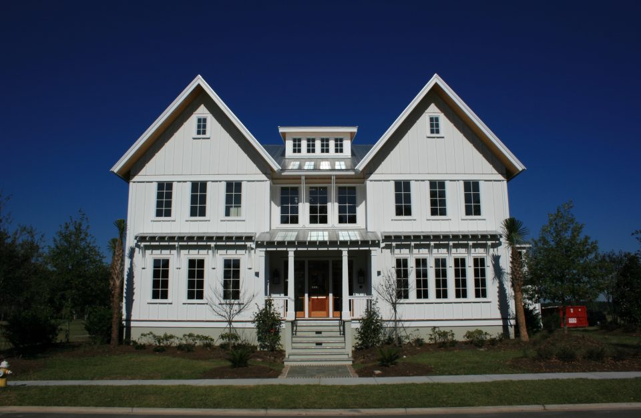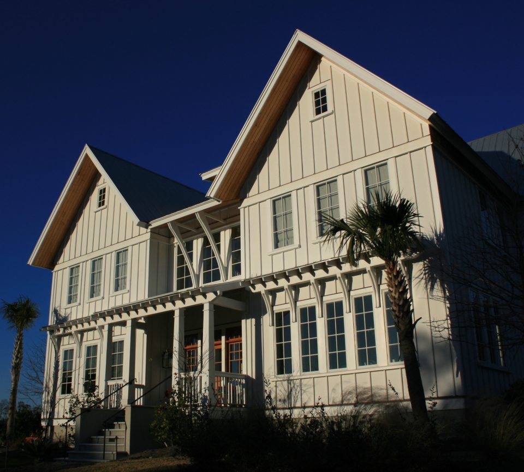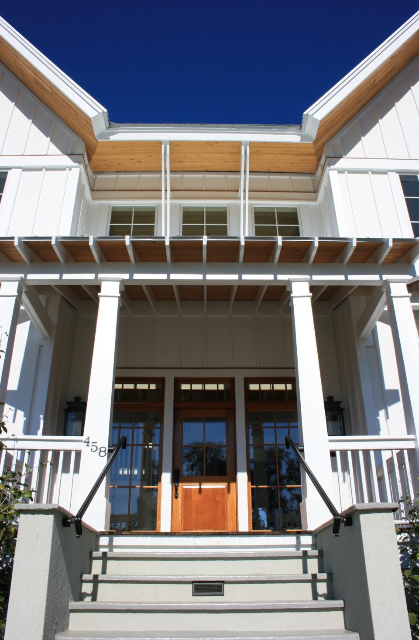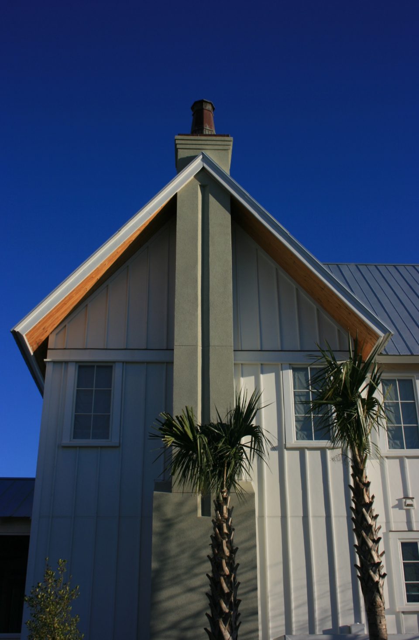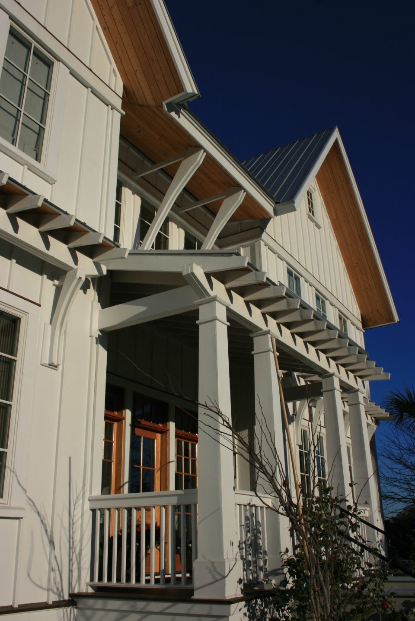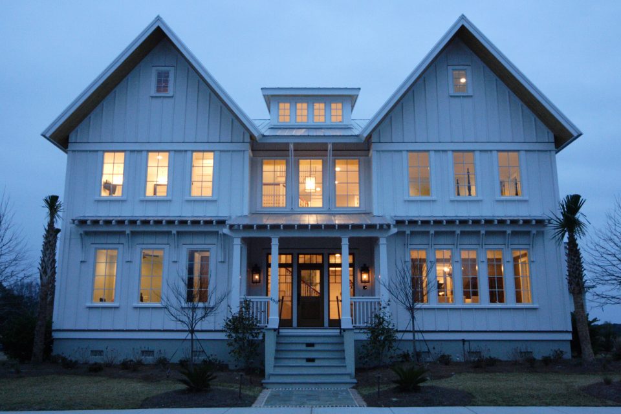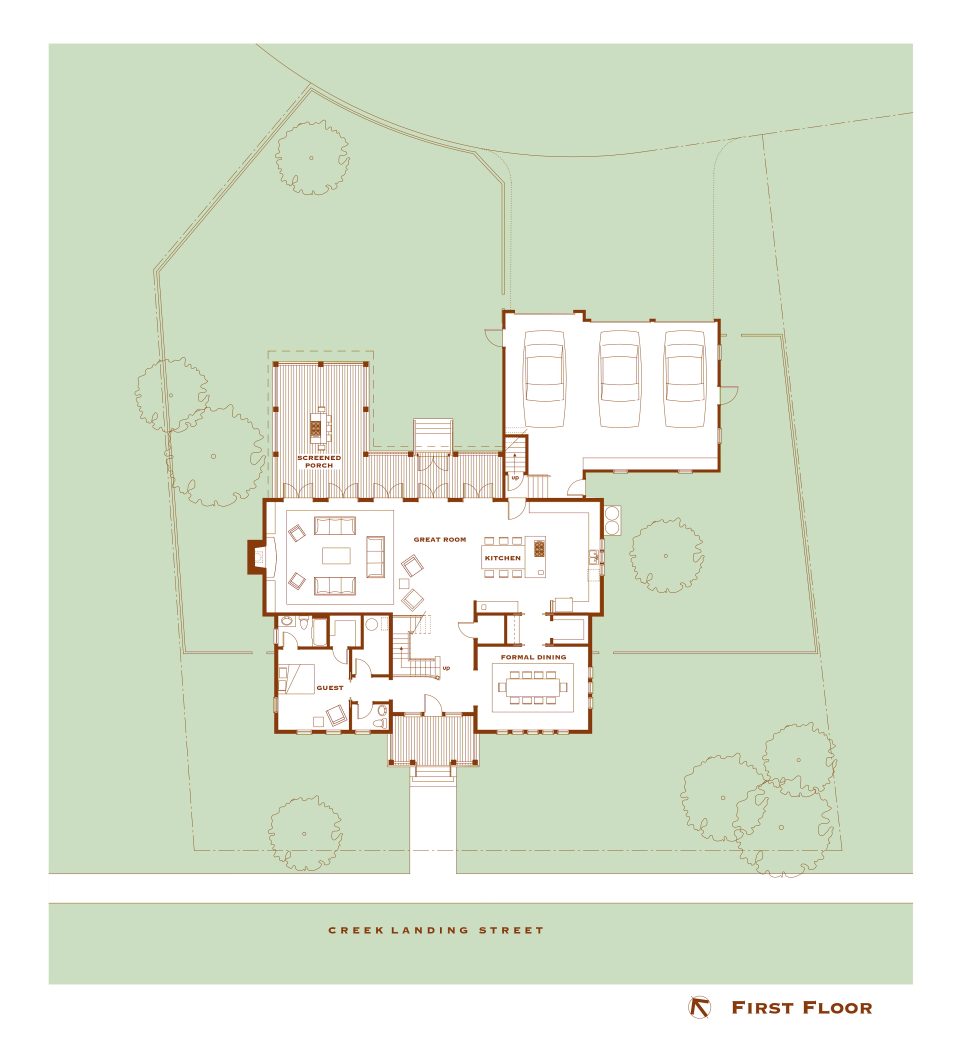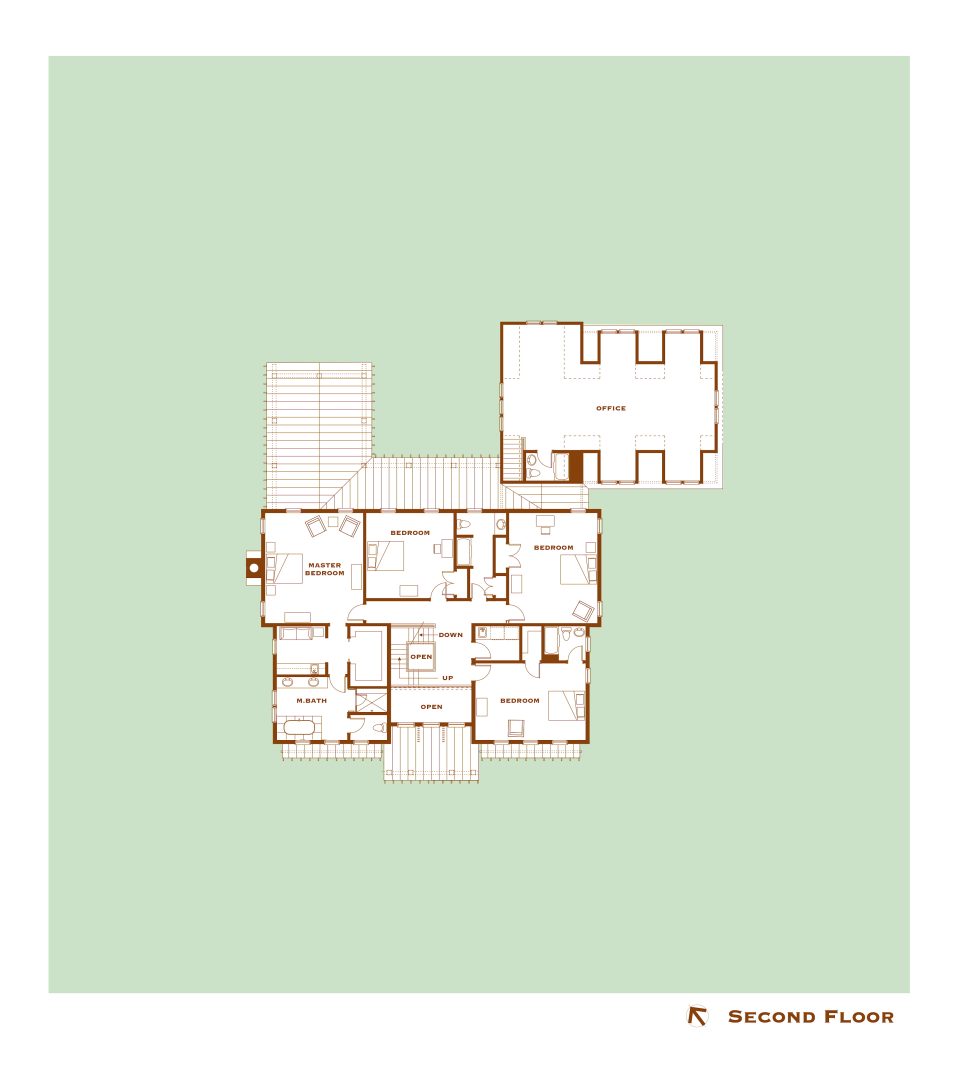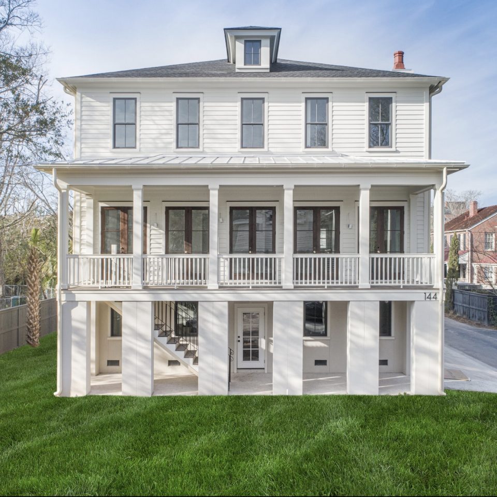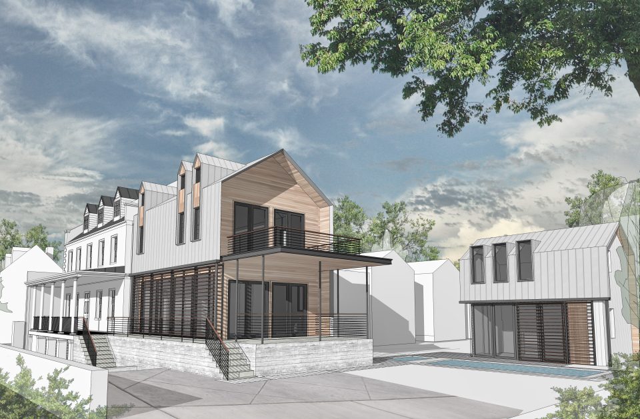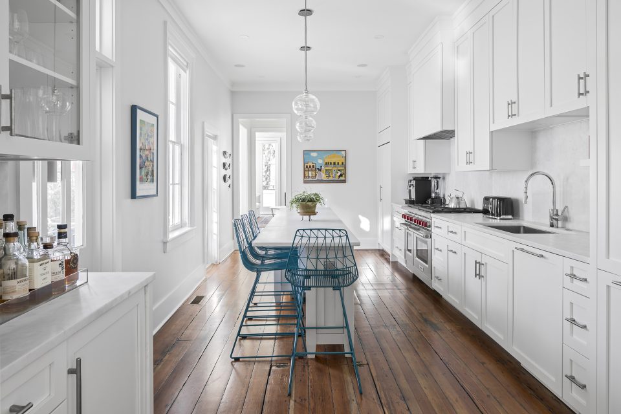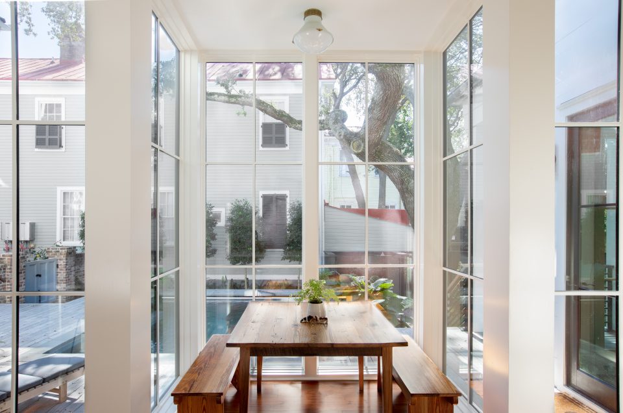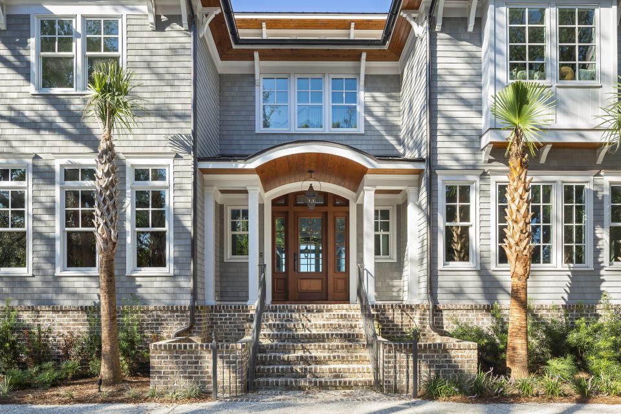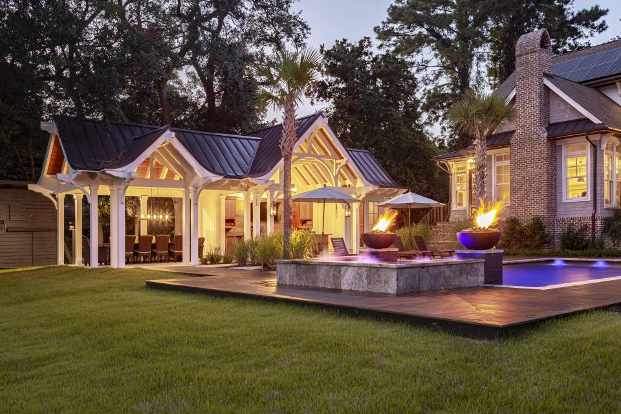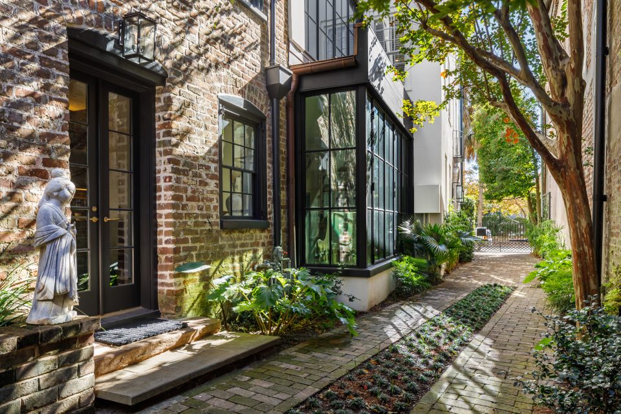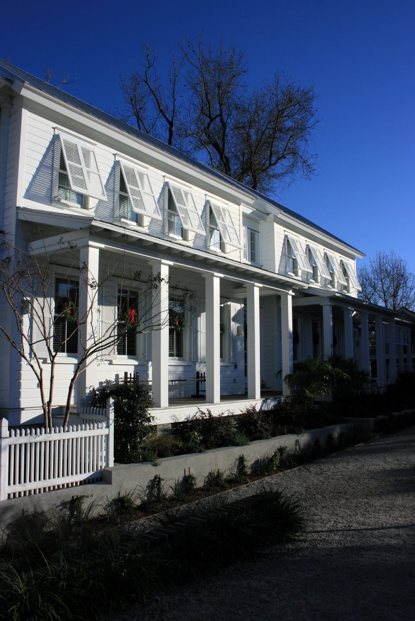Daniel Island House
Single Family ResidenceDaniel Island was historically a farming community. The site for the project was used as a crop field prior to development. Now located in a relatively typical ‘new urbanist’ subdivision, the lot was devoid of trees, views, or any other notable feature.
Lacking dominant site elements to influence the architectural direction, the house’s plan is directed inward toward a rear courtyard allowing for the clients’ desire to entertain both indoors and out. The three car garage was placed adjacent to this area to further enclose the courtyard, and the scale of the garage was reduced by breaking up its massing into smaller forms in order to read as an ancellory structure.
The exterior design recalls the site’s historic farming heritage and is derived from the simple farmhouse aesthetic native to the area. The southwest-facing front façade employs shading devices to allow for large expanses of windows along the street. Those elements, along with deep overhangs, classic forms, proportions, and detailing are used to reduce the scale and massing of the house.
- Location: Daniel Island, SC
- Category: Residential
- Size: 4200 SF
- Awards: 2009 AIA SC Robert Mills Residential Award
