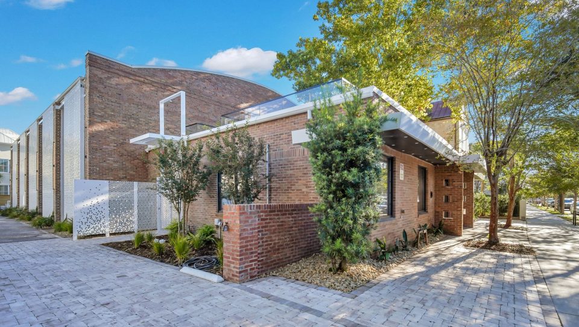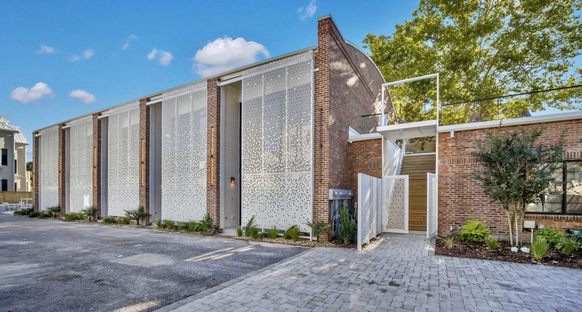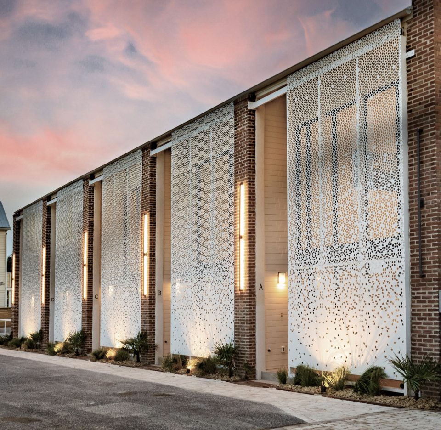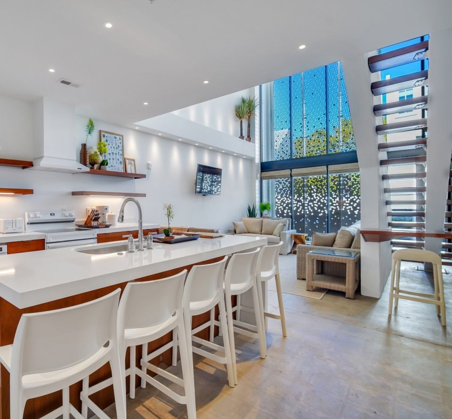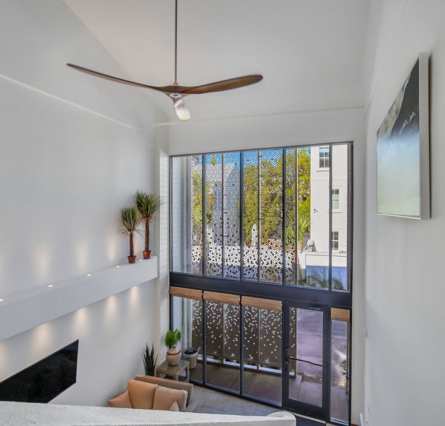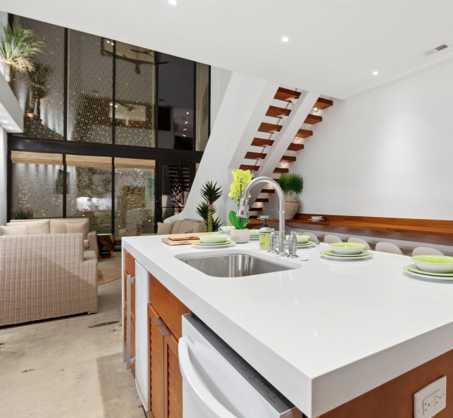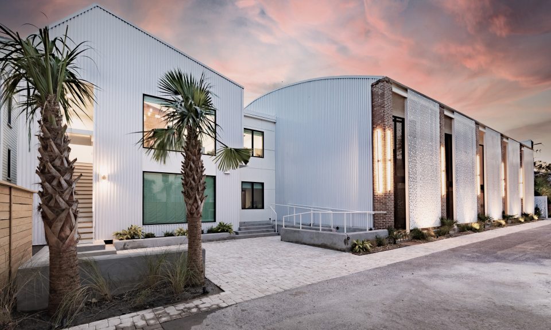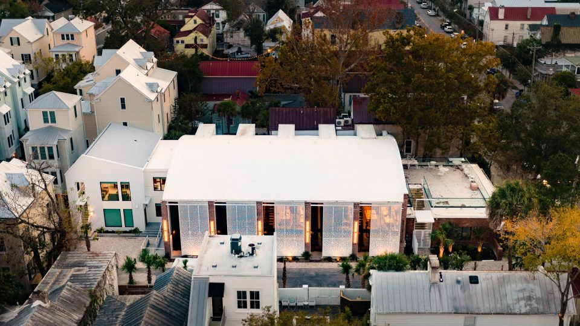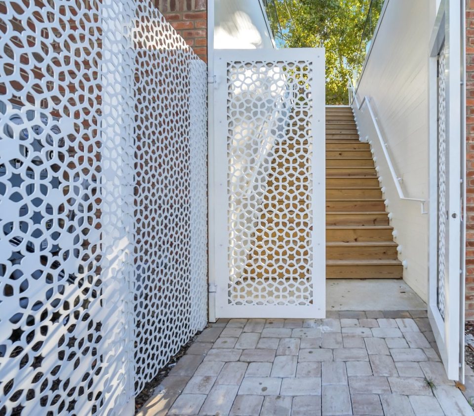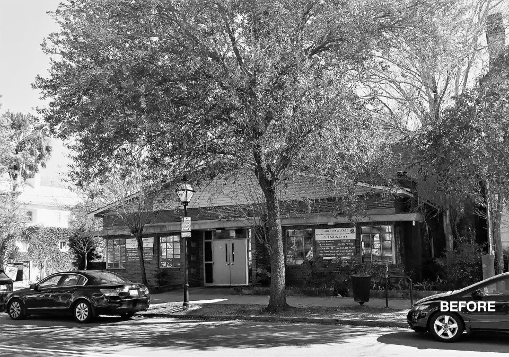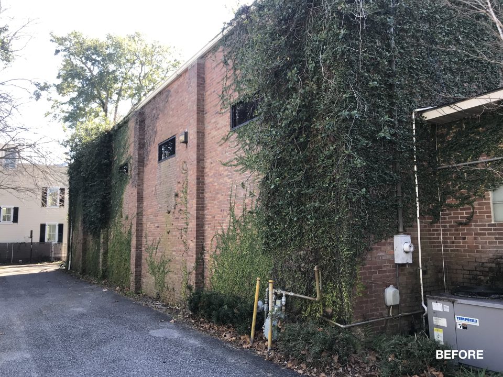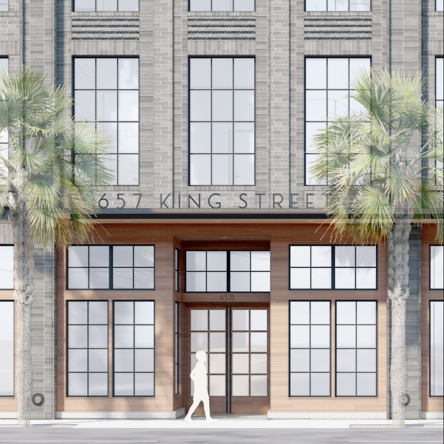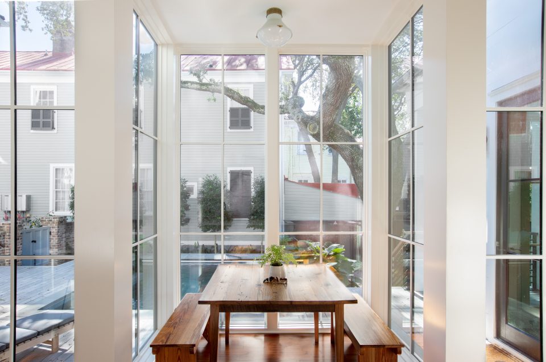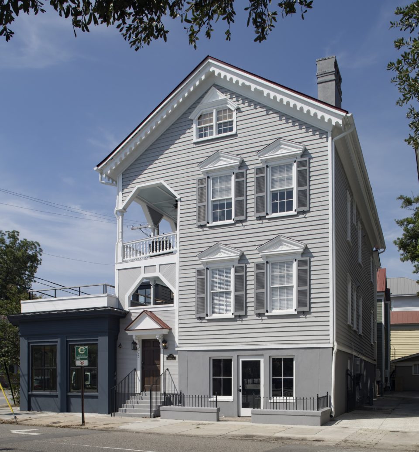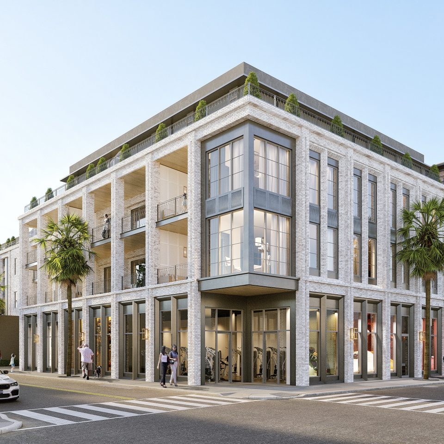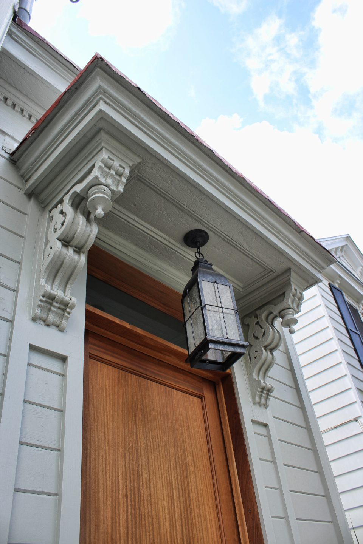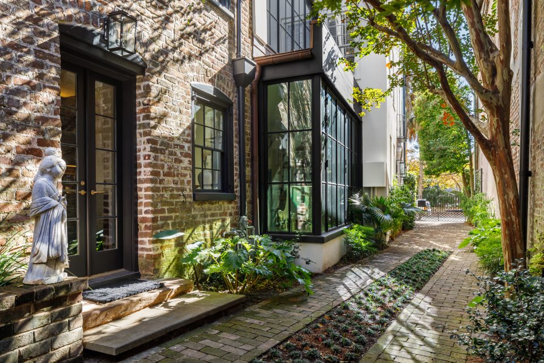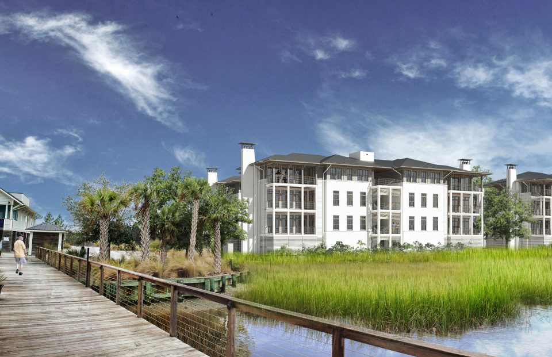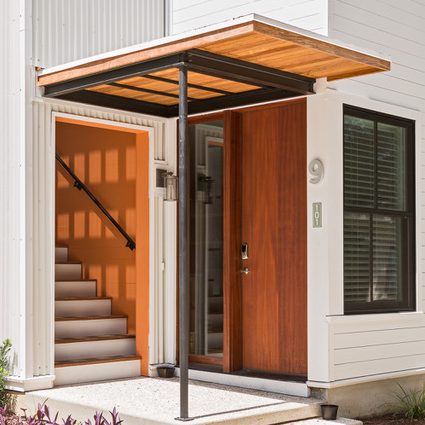Cannon Street Y
Short-term Rental Units and Commercial RetailLocated in Charleston’s historic district, the project involved the conversion of a mid-century YMCA building into a mixed use of short-term residential and commercial spaces.
At the existing building, five multi-level apartments are incorporated into the existing large-scaled gymnasium space. One facade of the exterior masonry wall of the gym was removed and replaced with full wall-height window walls, each with external custom-perforated aluminum screens. The combination of windows and screens provides filtered natural light to enter the interior of the spaces while maintaining privacy in a tight urban environment.
A non-historic gable roof at the street-side portion of the existing building was removed and replaced with a rooftop terrace. The space below, fronting Cannon Street, is used as commercial retail.
Two additional residential units comprise a new two-story addition at the rear of the existing building.
- Location: Downtown Charleston, SC
- Category: Historic Preservation | Multifamily
- Size: N/A
