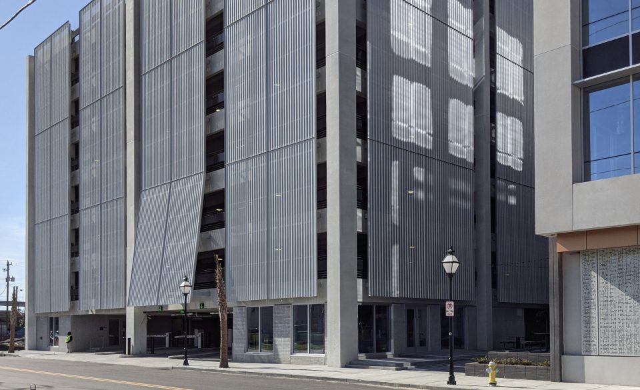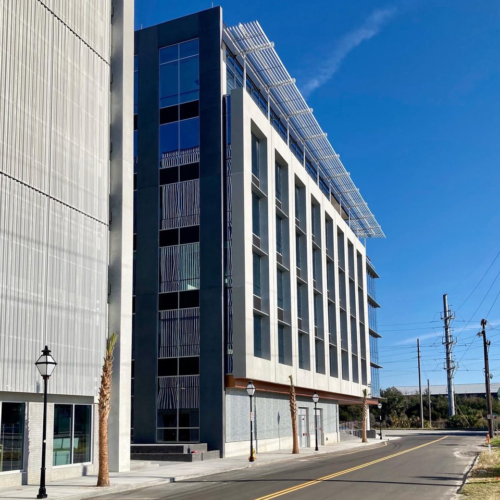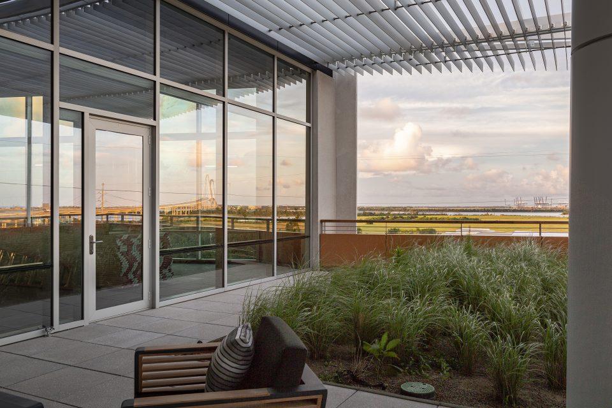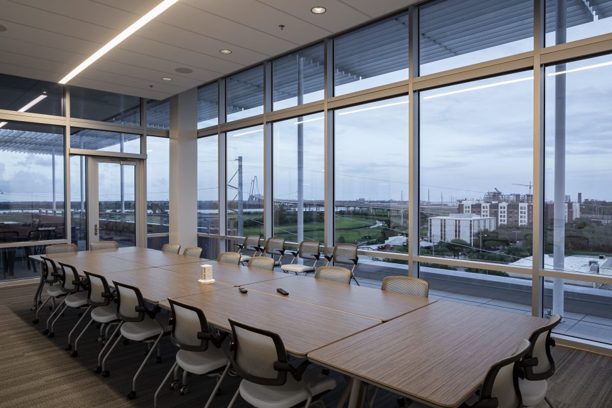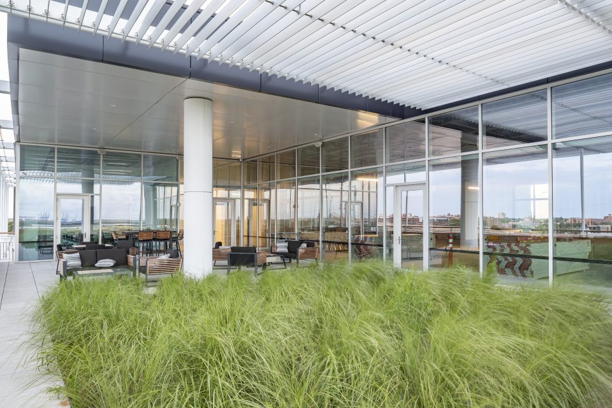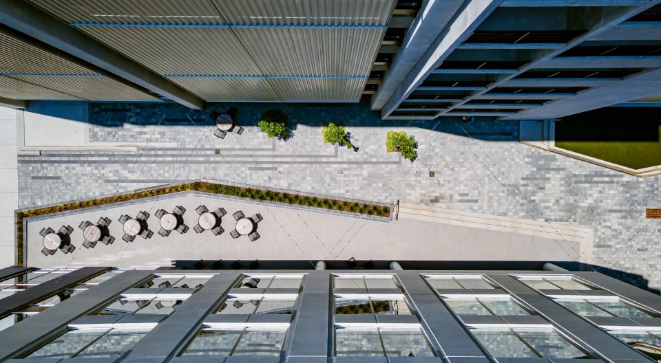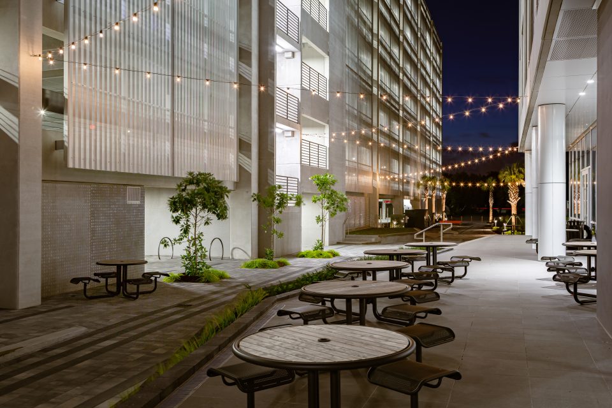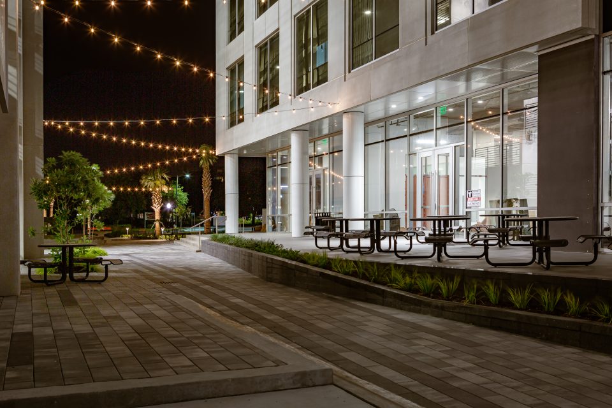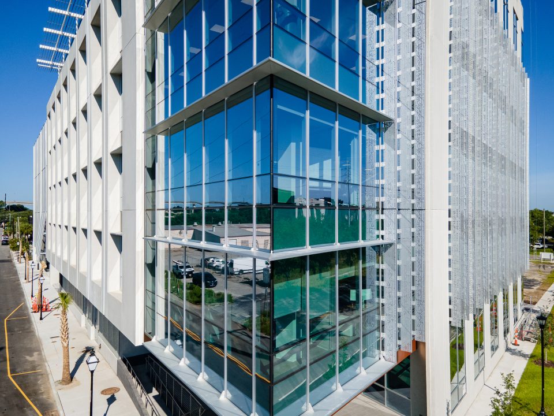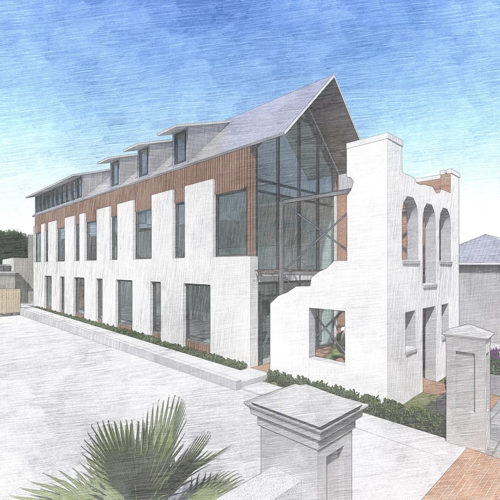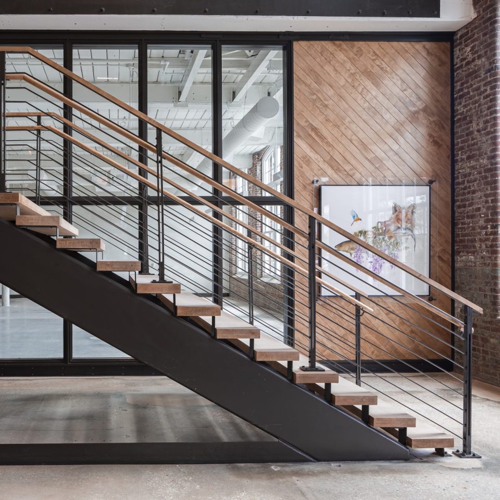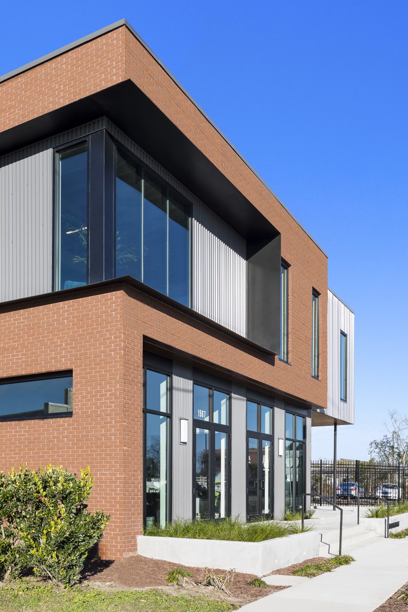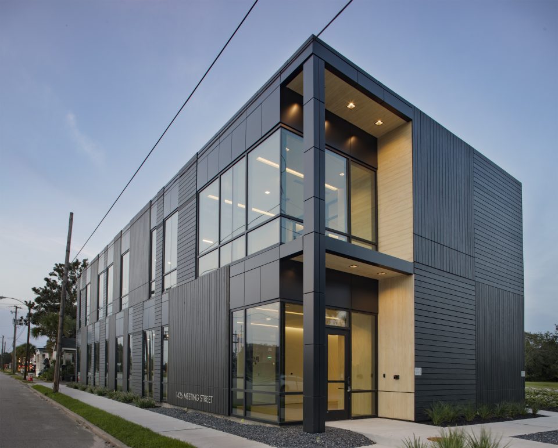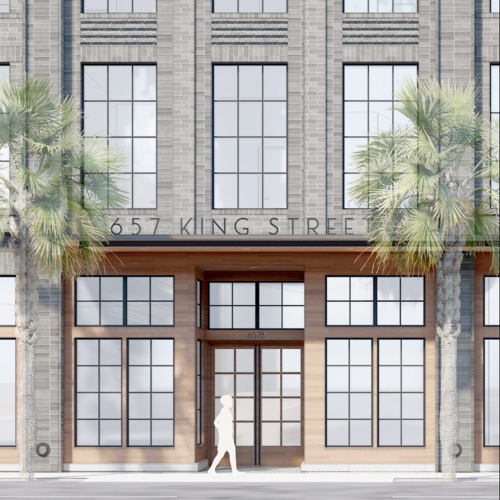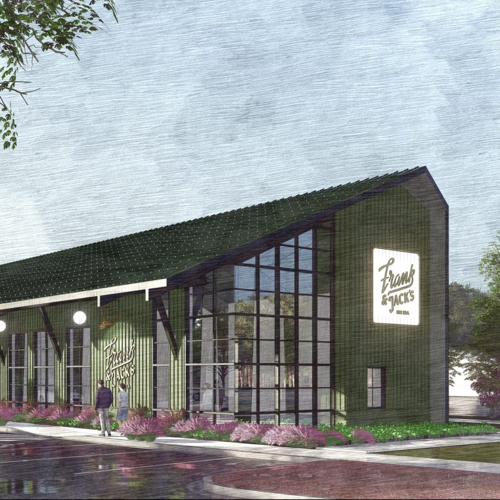Charleston Tech Center
Commercial Office, Parking Deck, Linear ParkThe Charleston Tech Center includes a six-story, state of the art-office-building, a City of Charleston parking garage, and a linear public park.
The office building’s ground floor was designed to allow for a mix of commercial retail spaces. Charleston Digital Corridor’s Flagship 3 business incubator anchors one floor. The top floor includes a rooftop terrace for events.
The seven-story, 800-space garage will serve the future high-density, tech-centric Innovation District in the upper peninsula area of downtown Charleston.
A public park, designed for the City of Charleston, connects the garage and office building and provides outdoor areas for work or relaxation.
Photos by Paul Cheney Photography.
- Location: Downtown Charleston, SC
- Category: Commercial
- Size: 90,000 SF commercial office, 800 space parking deck
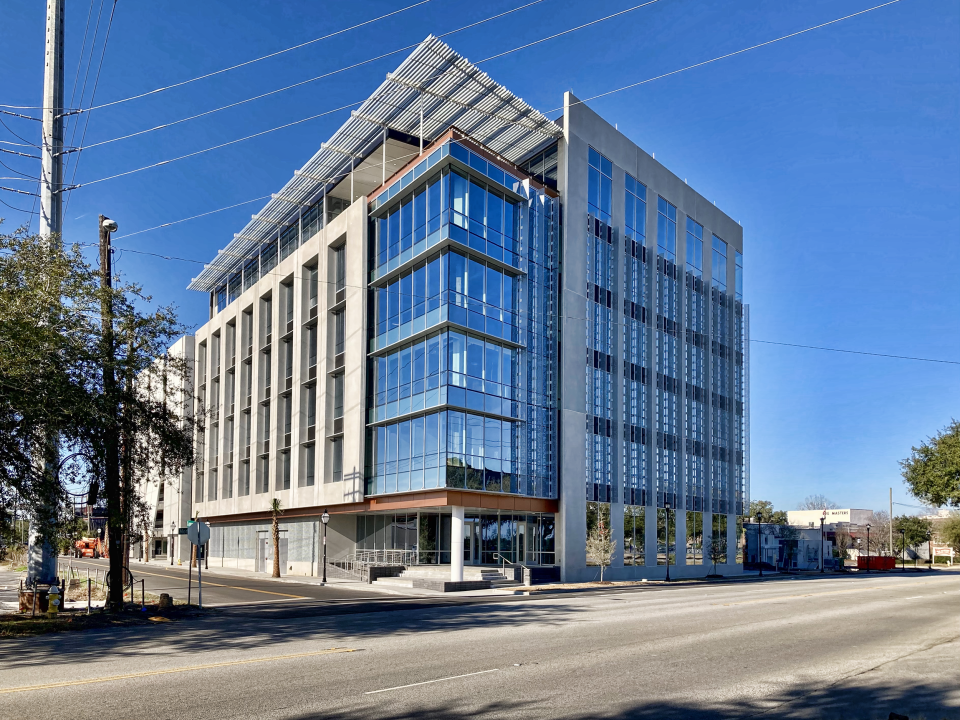
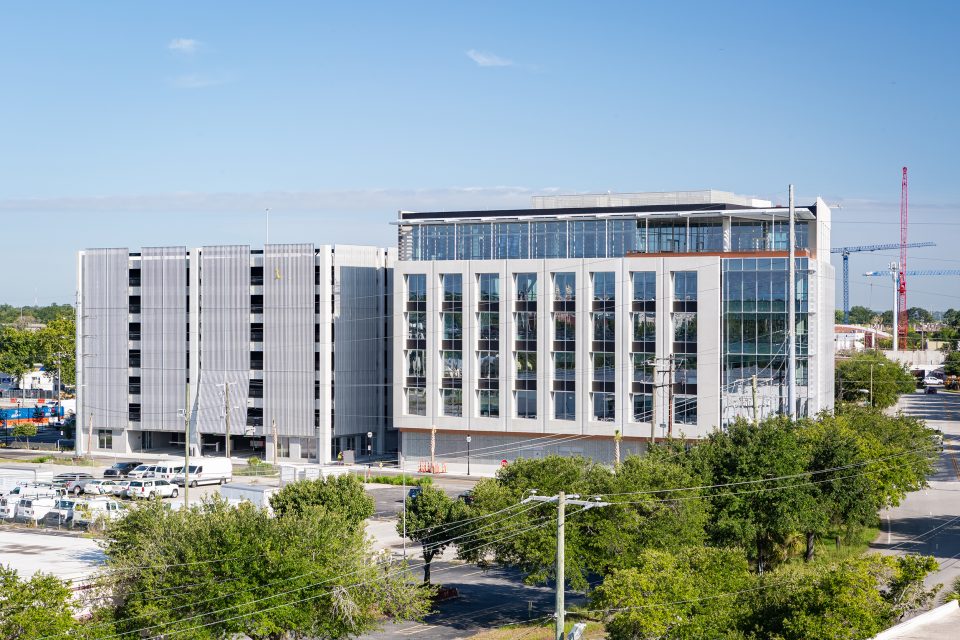
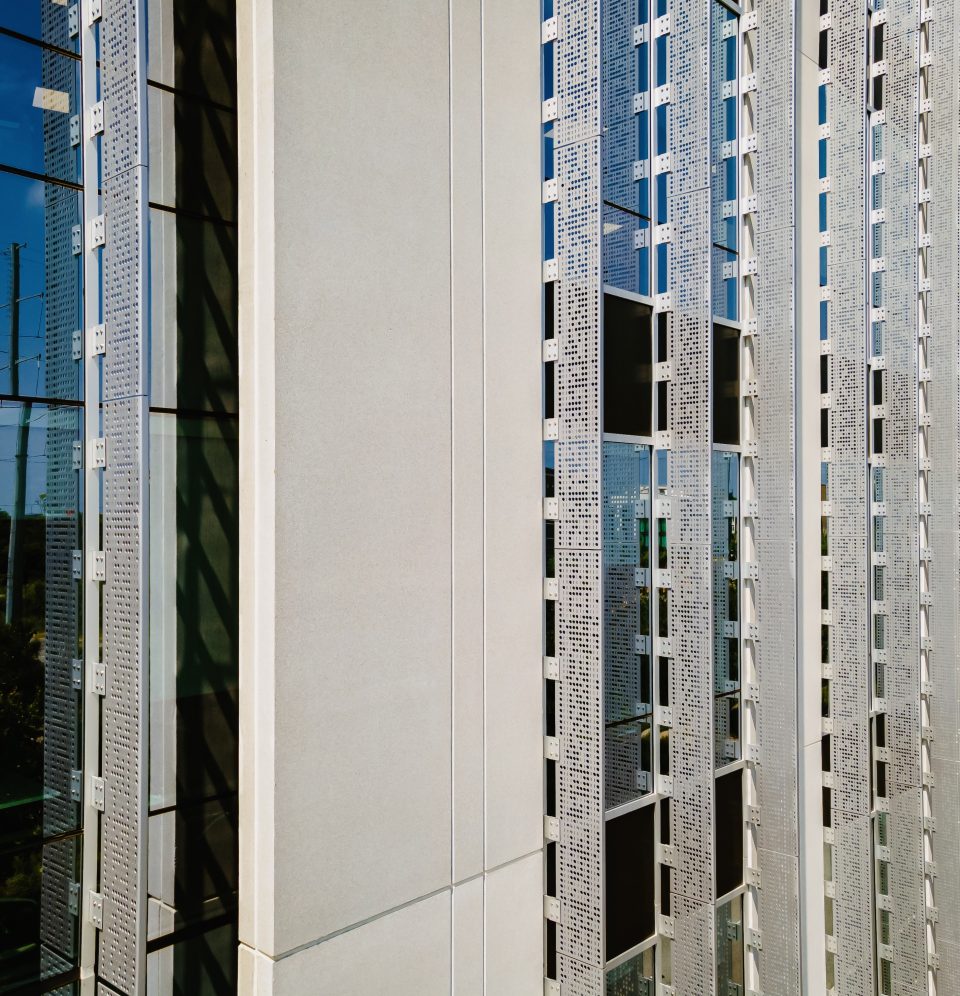
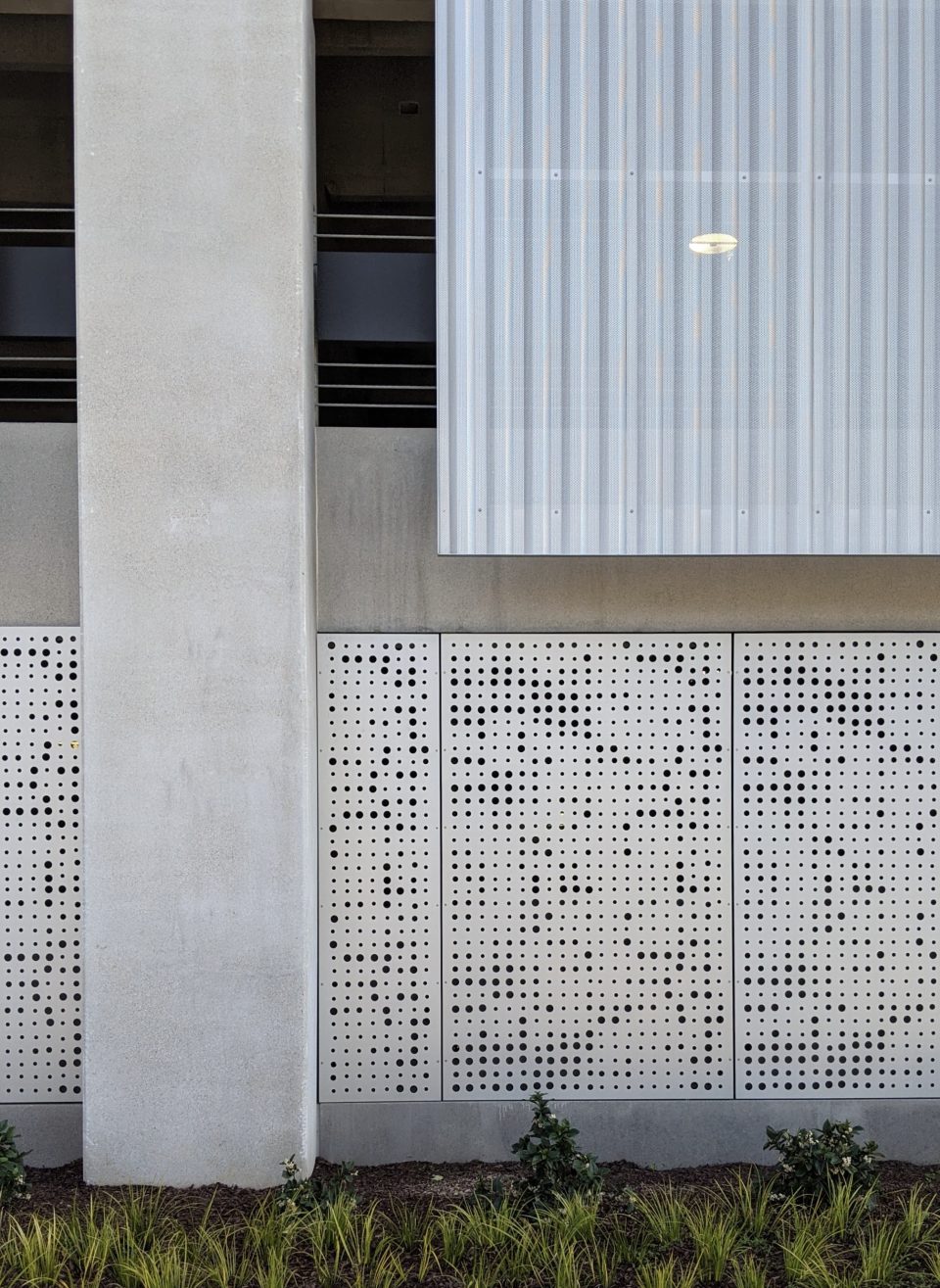
The exterior includes sun-shading devices where needed and incorporates details inspired by a tech aesthetic.

