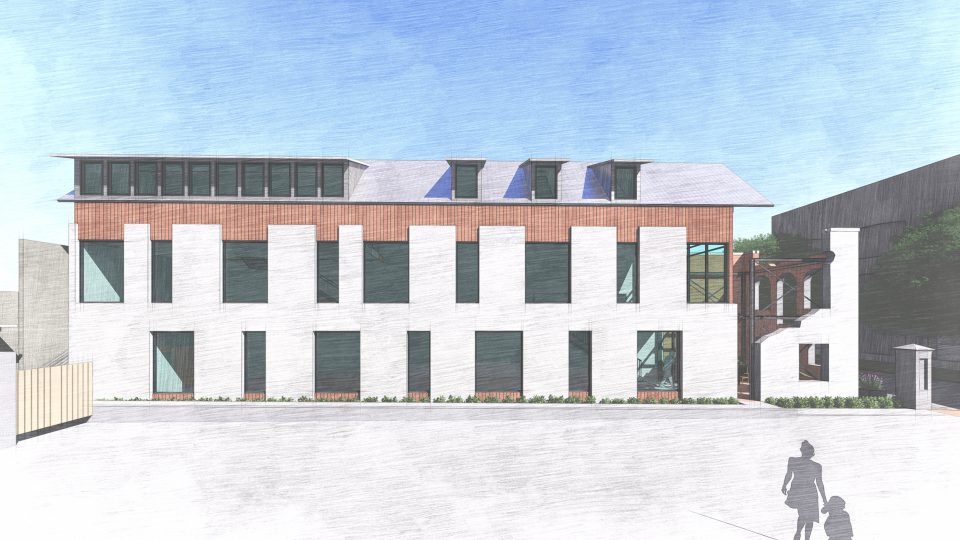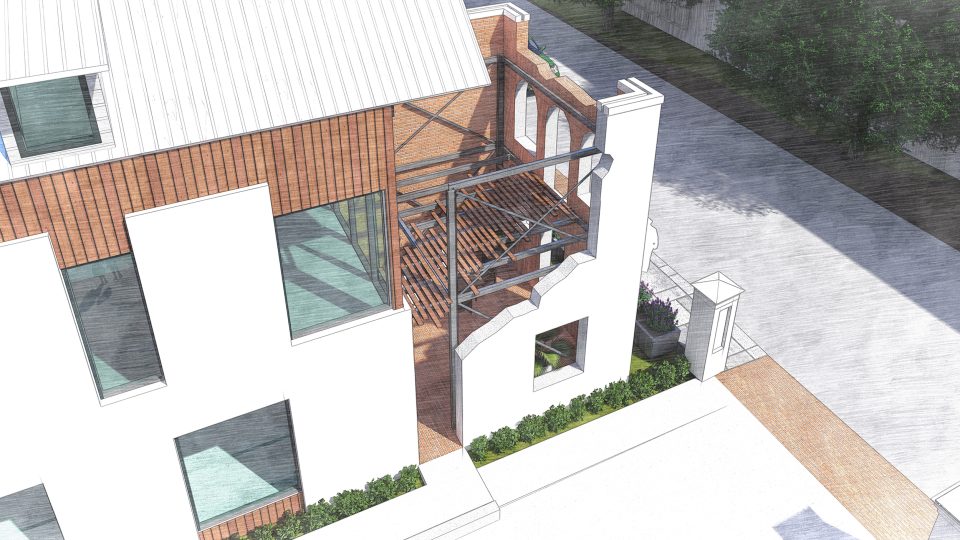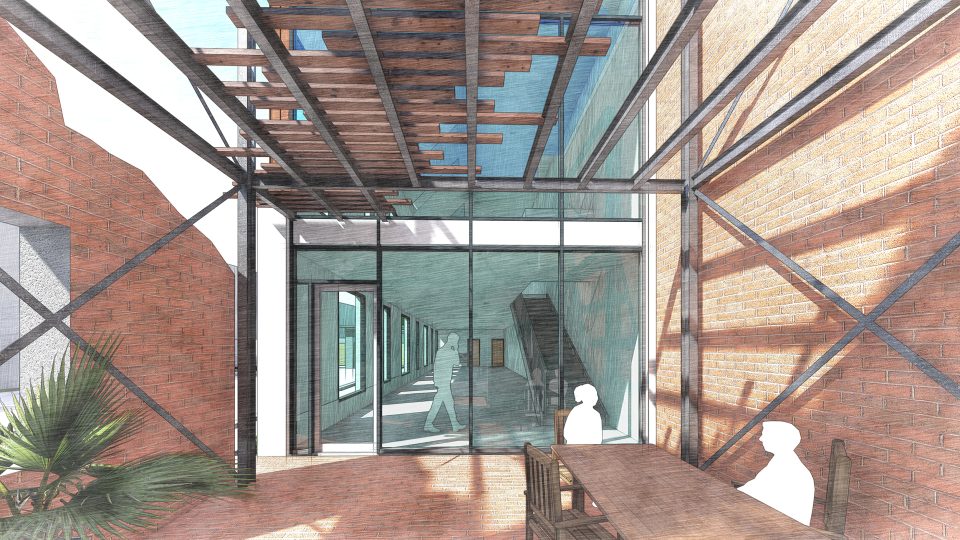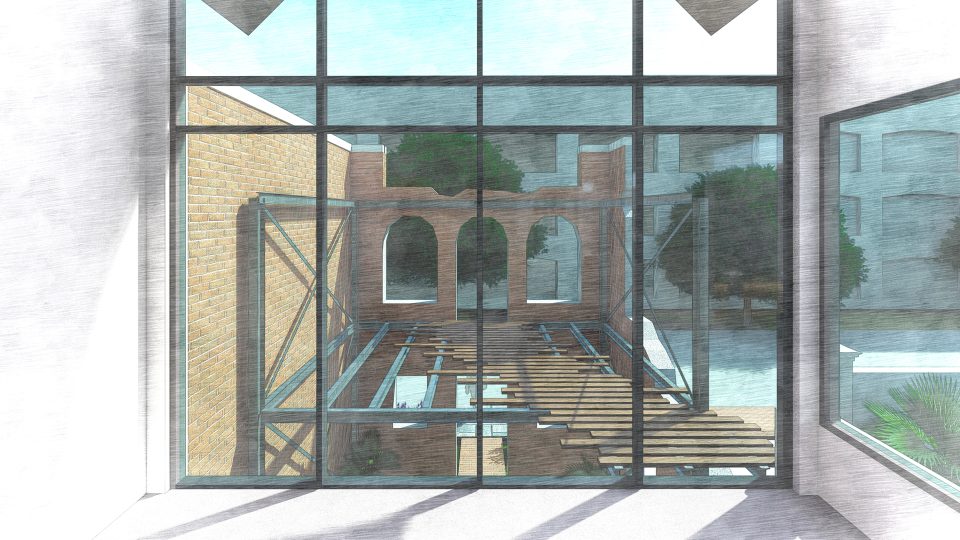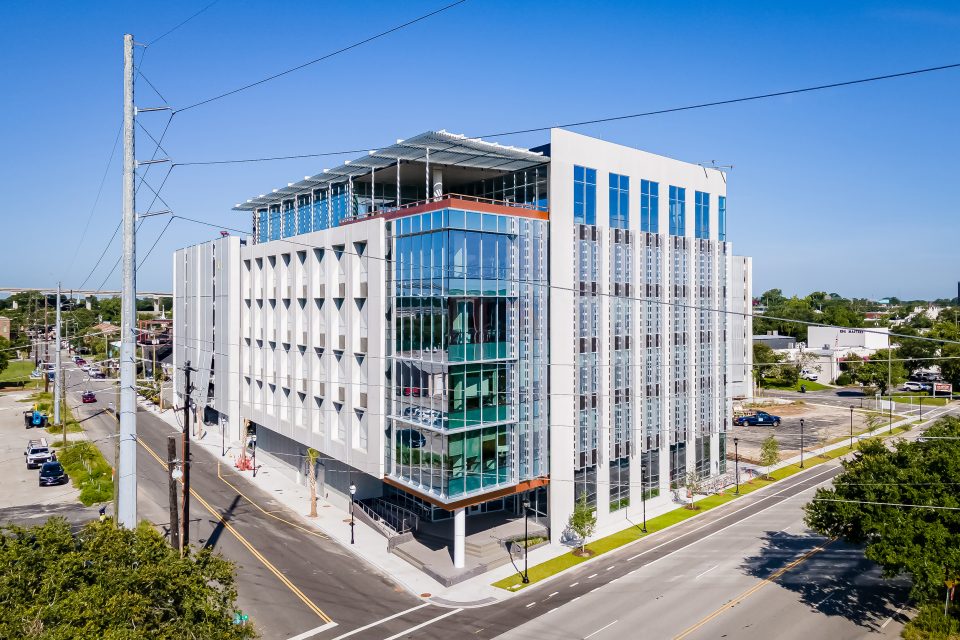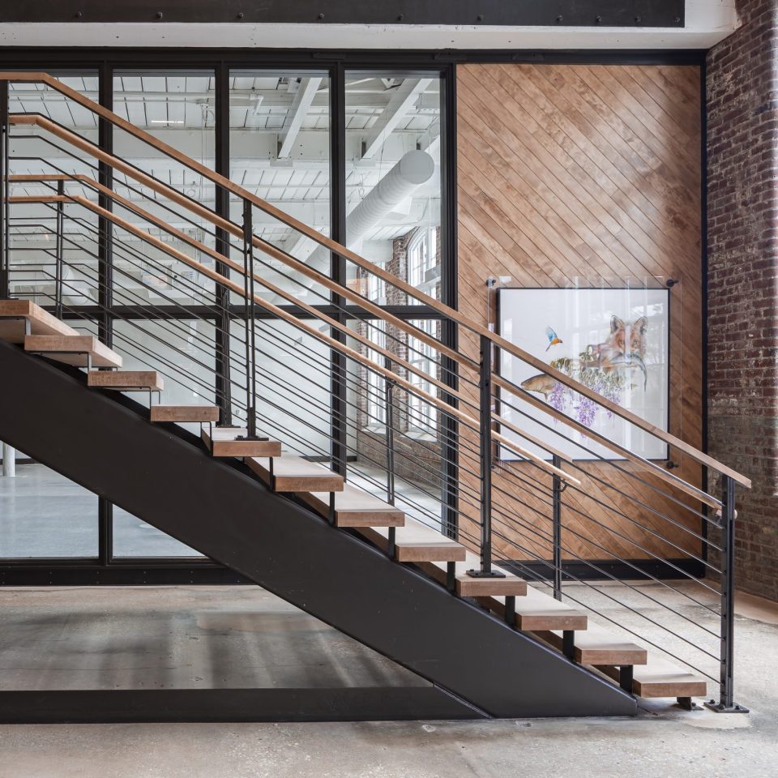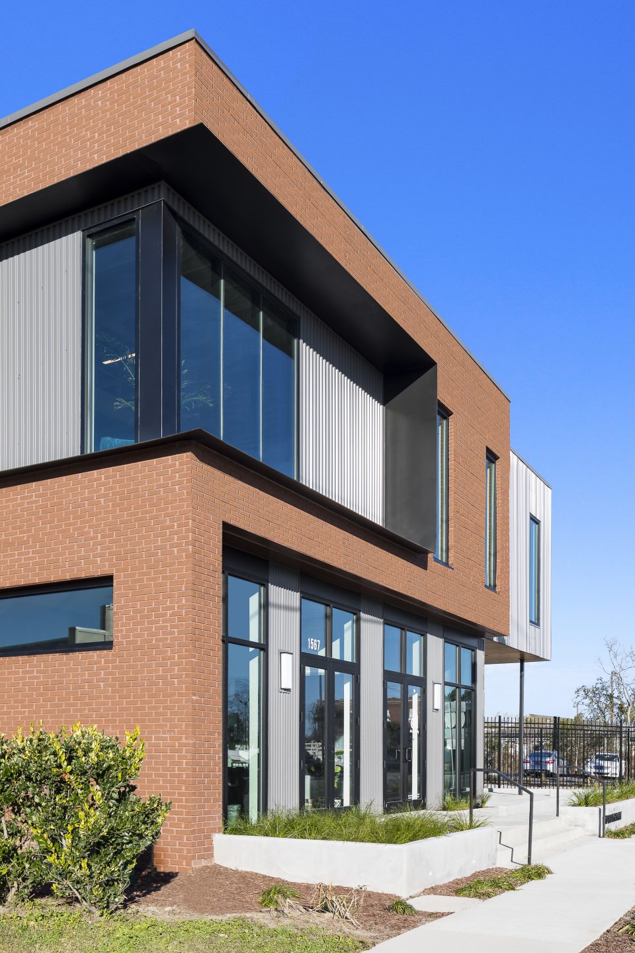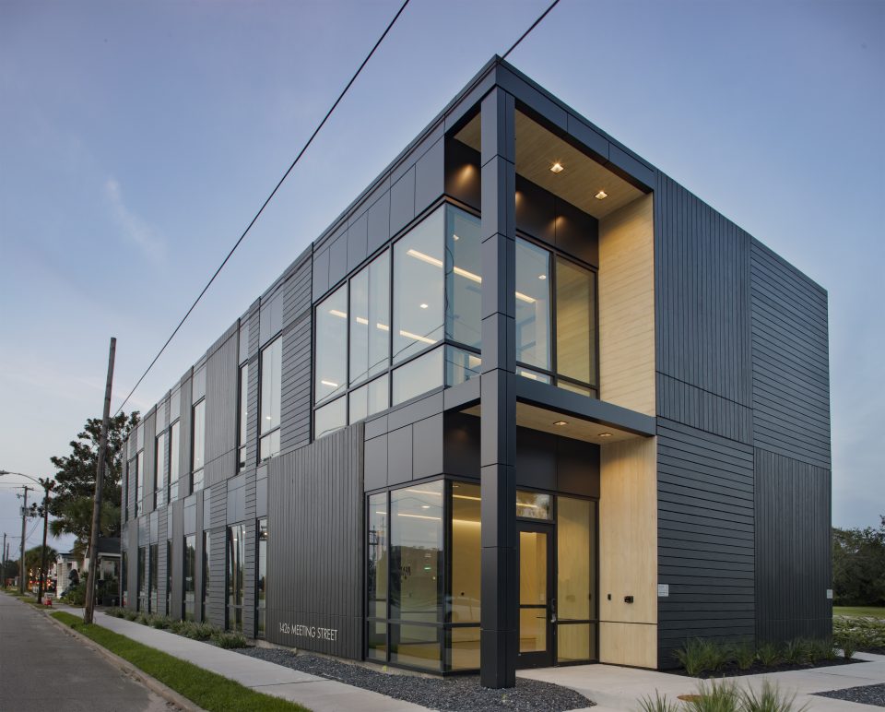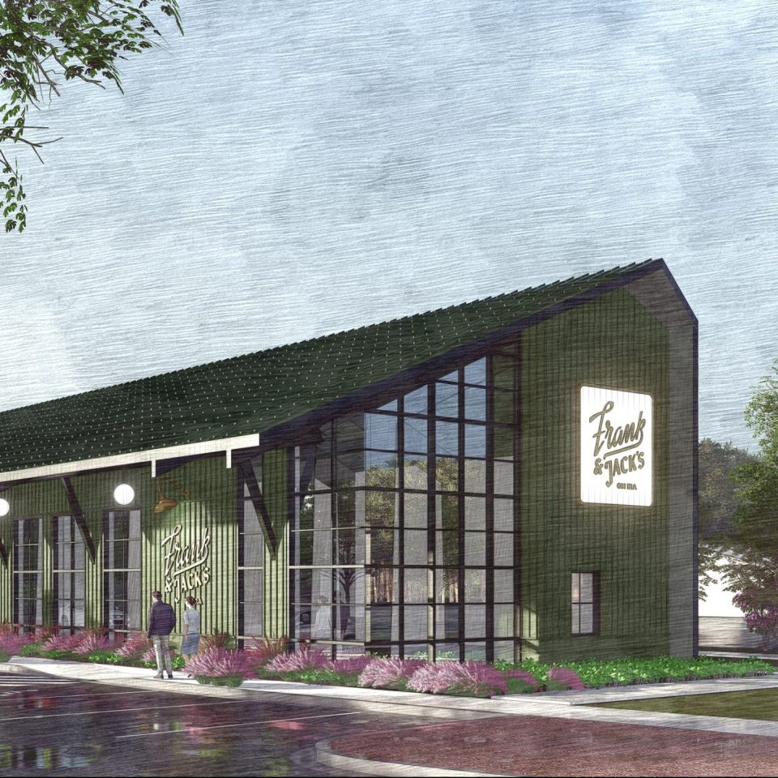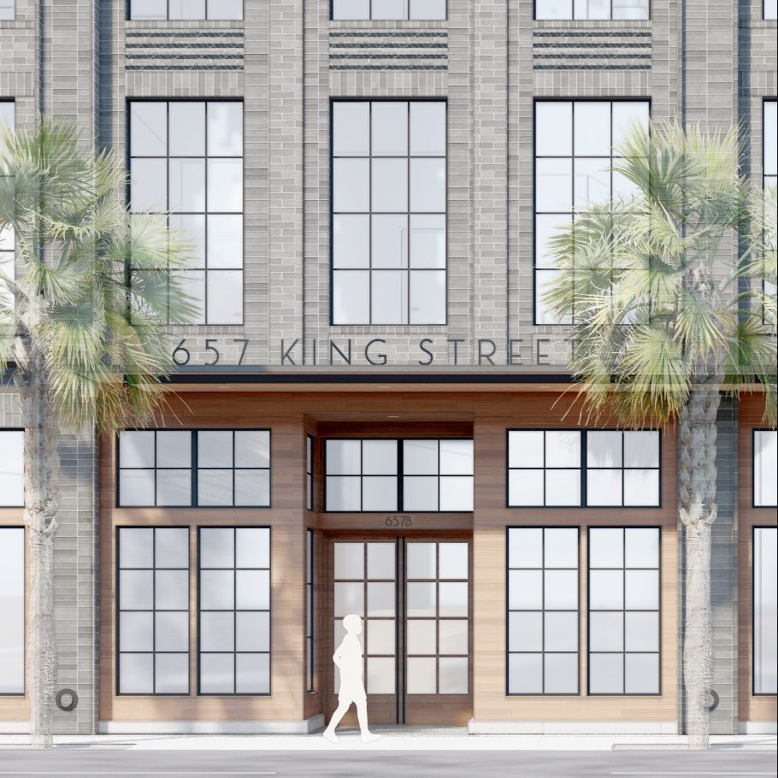11.5 Office
Commercial OfficeLocated at 11 1/2 St. Philip Street in Charleston’s historic district, the site for this building is only 20’ wide and includes a remnant of a 1902 structure.
The design celebrates the existing historic ”ruin” by retaining it and incorporating it as an Entry Courtyard. The form of the new building is in direct response to the original historic building’s façade, and its new stucco shell aligns with that of the original historic structure. Stained wood siding, metal roof, and glass curtainwall are other new exterior materials.
- Location: Downtown Charleston, SC
- Category: Commercial
- Size: N/A
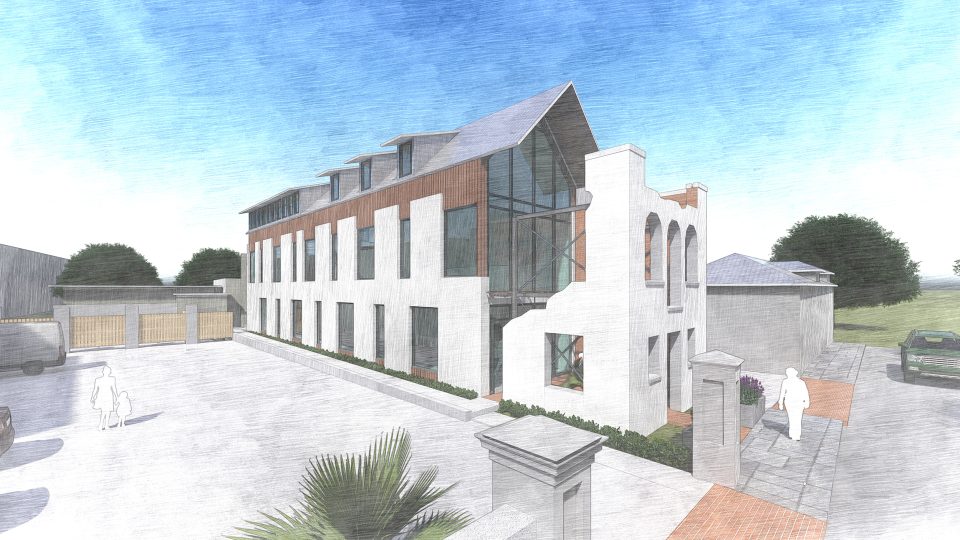
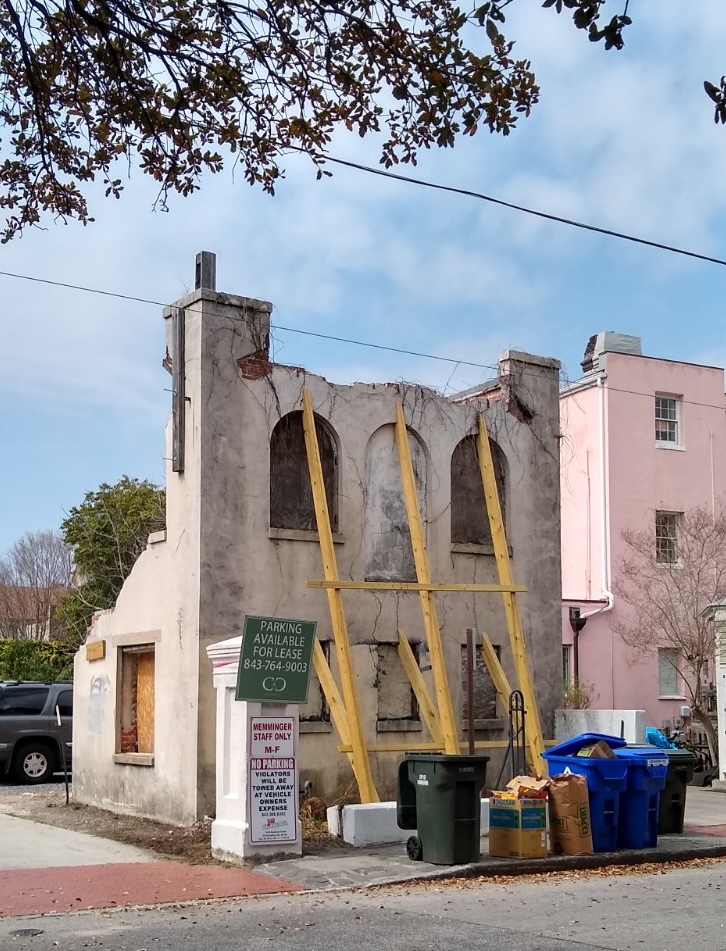
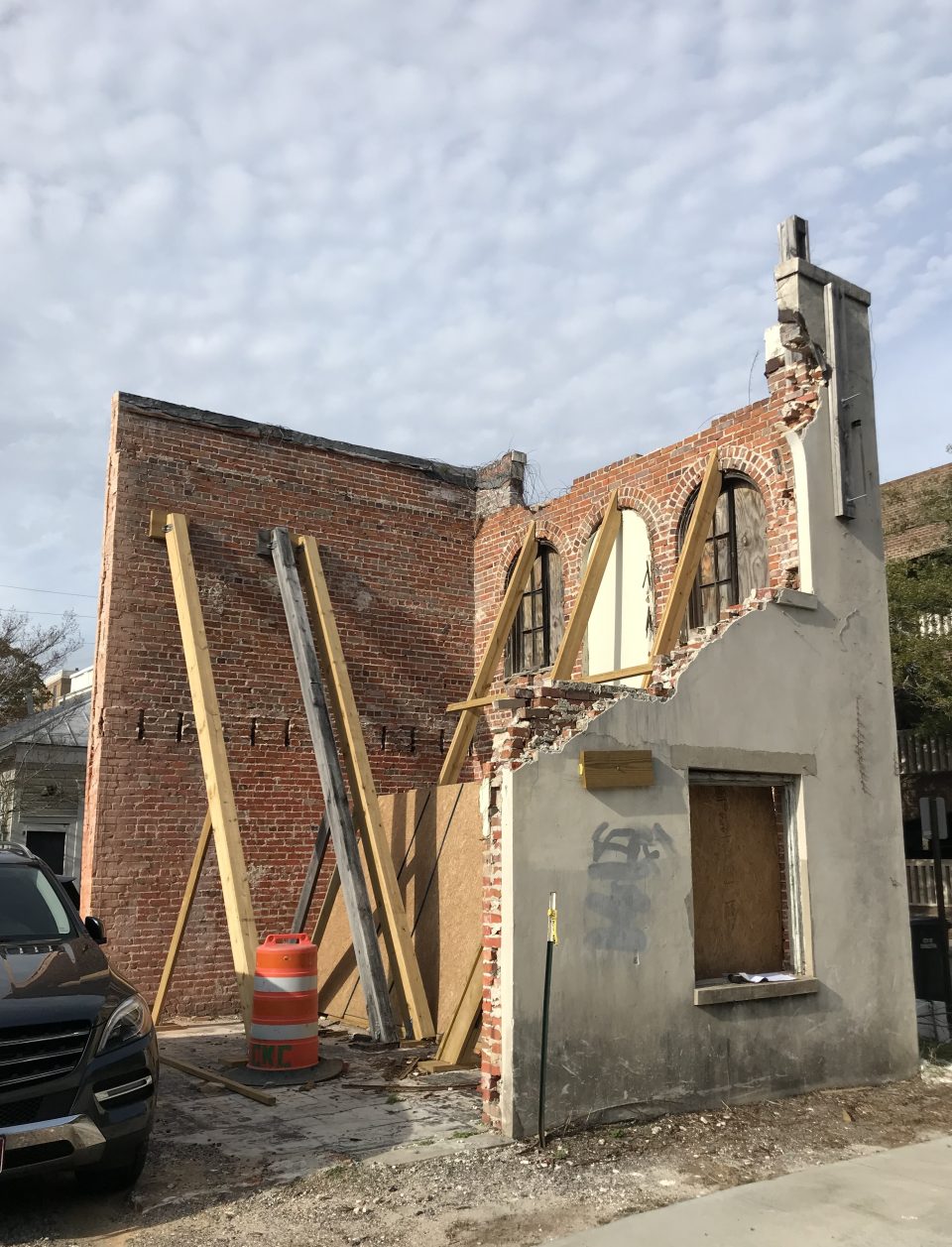
The majority of the historic 1902 building had collapsed due to disrepair, but a portion of its facade remains and was incorporated into the new design.
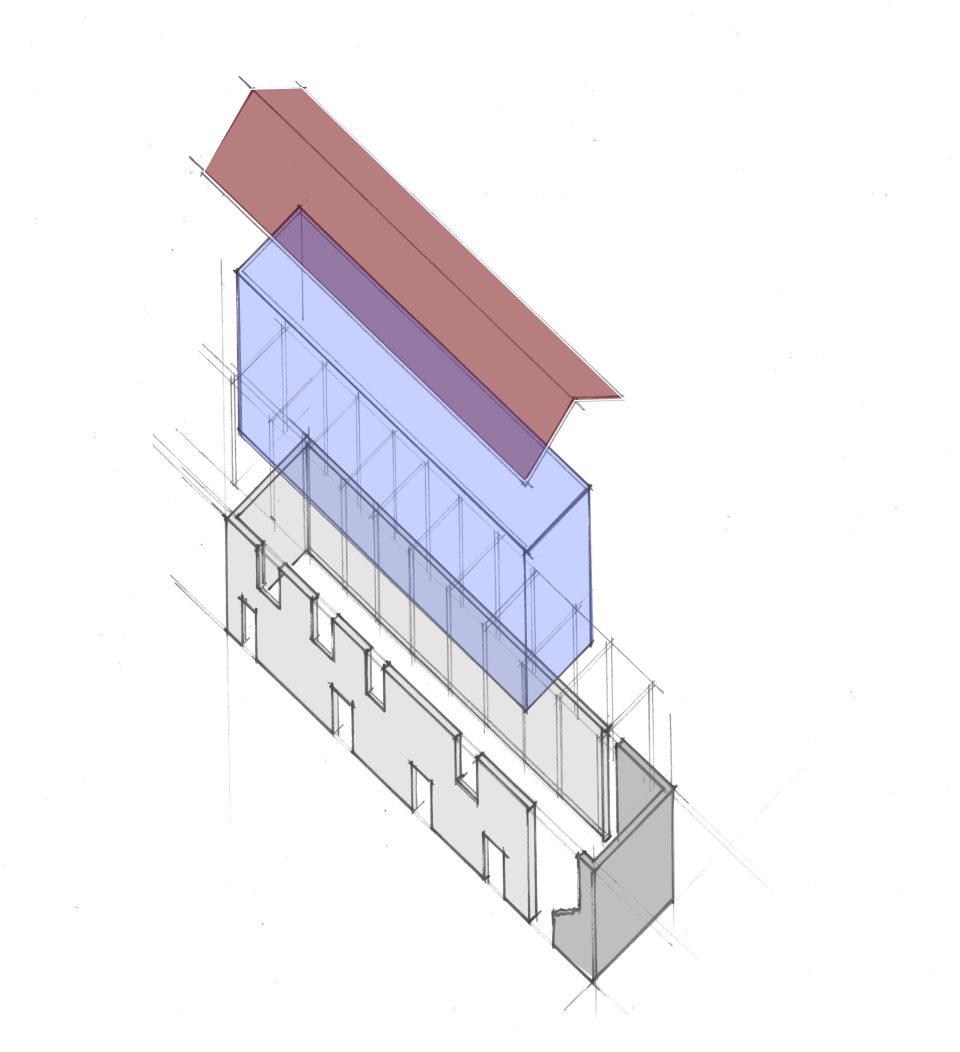
Diagram illustrating the insertion of the office building within an outer shell.
The shell is comprised of new masonry walls that complement and align with the historic remnant wall.
A simple gable roof, reminiscent of the original historic structure, caps the building.
