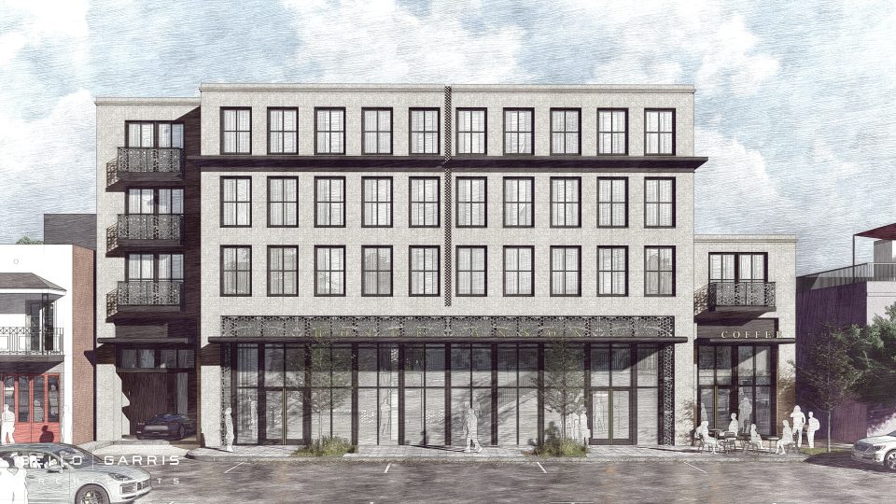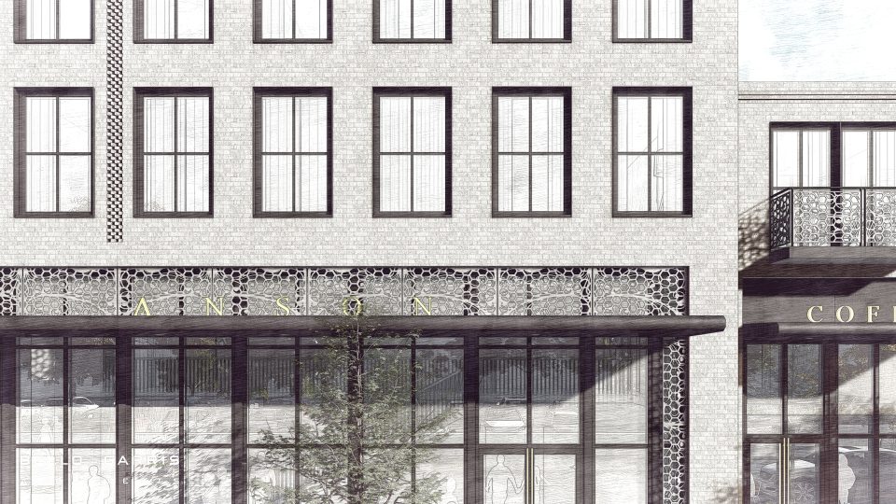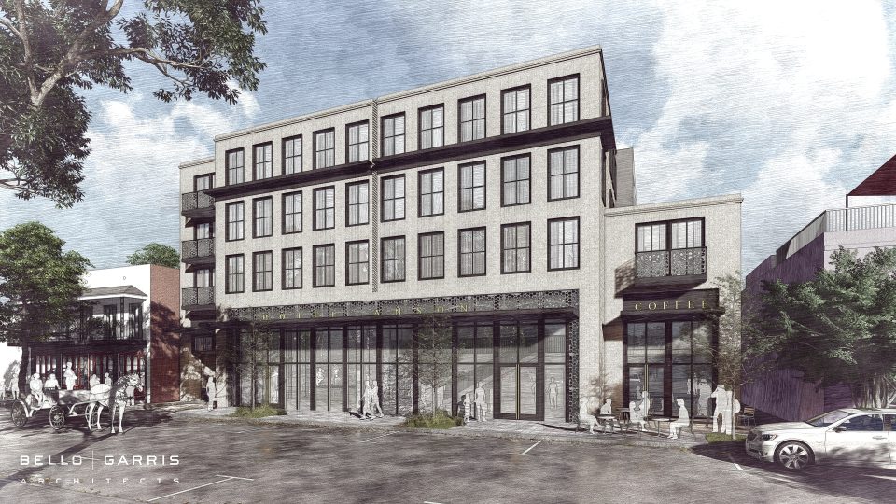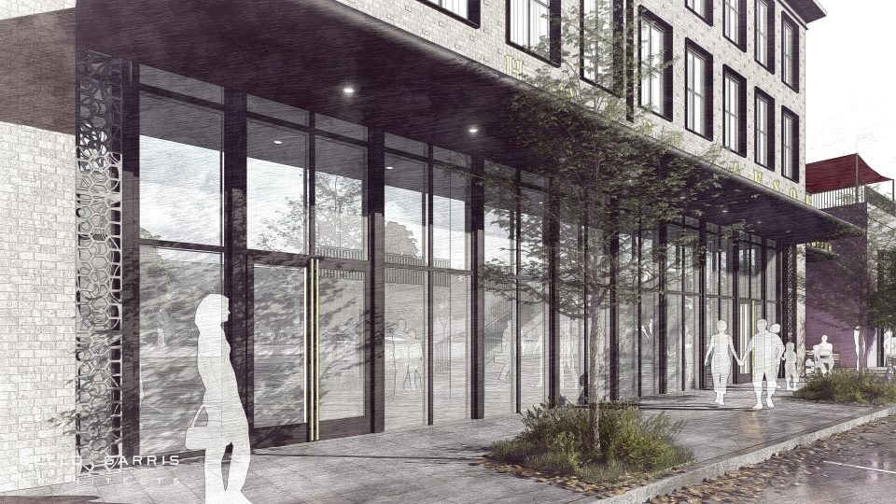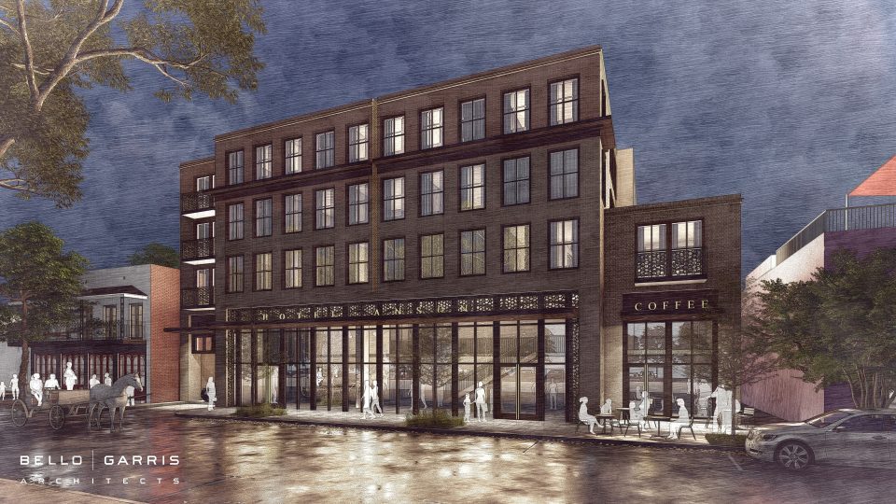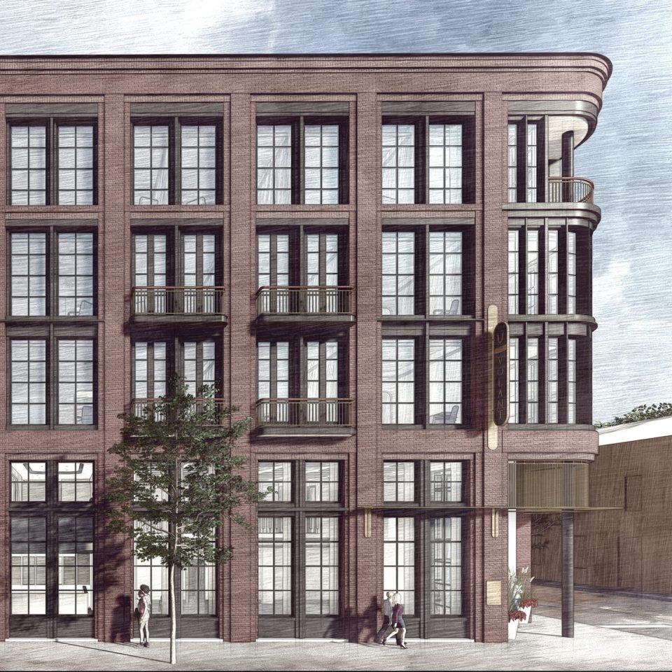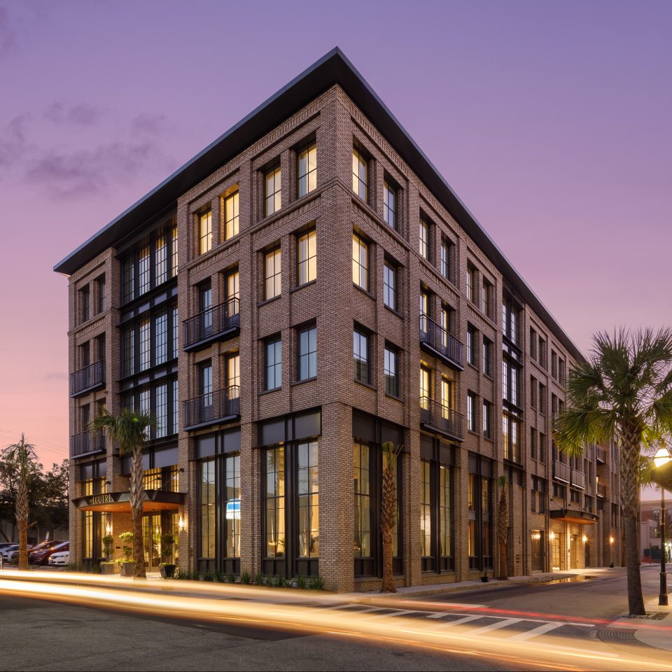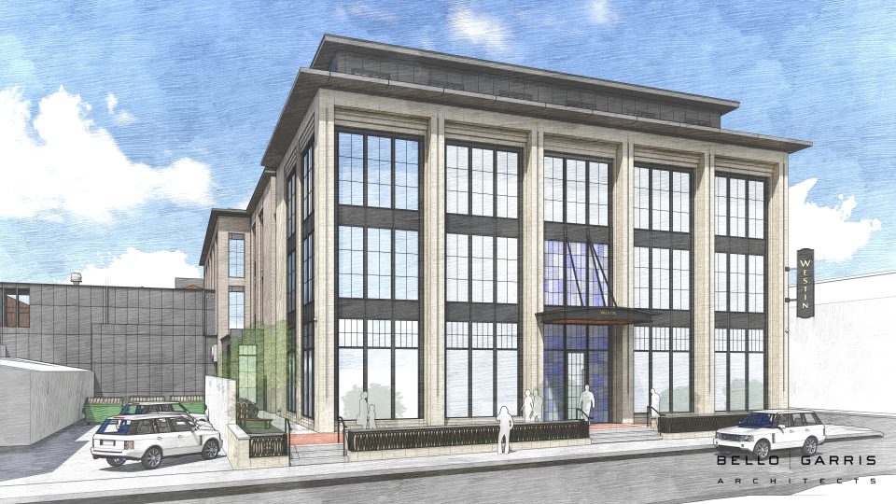The Preface
Boutique HotelThe Preface Hotel takes its cues from the brick houses and wrought ironwork prevalent throughout the site’s historic Ansonborough neighborhood. Set between two buildings in what is currently a parking lot, the building’s front facade will provide a formal presence on Anson Street through simple forms and consistent fenestration, with an expansive storefront helping to activate the street.
The storefront is wrapped with a semi-transparent, laser-cut aluminum surround designed with a pattern inspired by the neighborhood’s wrought ironwork, allowing natural light to fill the hotel’s lobby and bar spaces. Similarly, subtle brick detailing consistent with those of historic buildings nearby is used in a contemporary way, providing richness to the facade.
Bello Garris Architects served as Design Architect and lead the entitlements process.
Architect of Record: Rabun Architects
- Location: Downtown Charleston, SC
- Category: Hospitality
- Size: 43,000 SF; 50 rooms
- Press: Anson Hotel Receives BAR Approval
