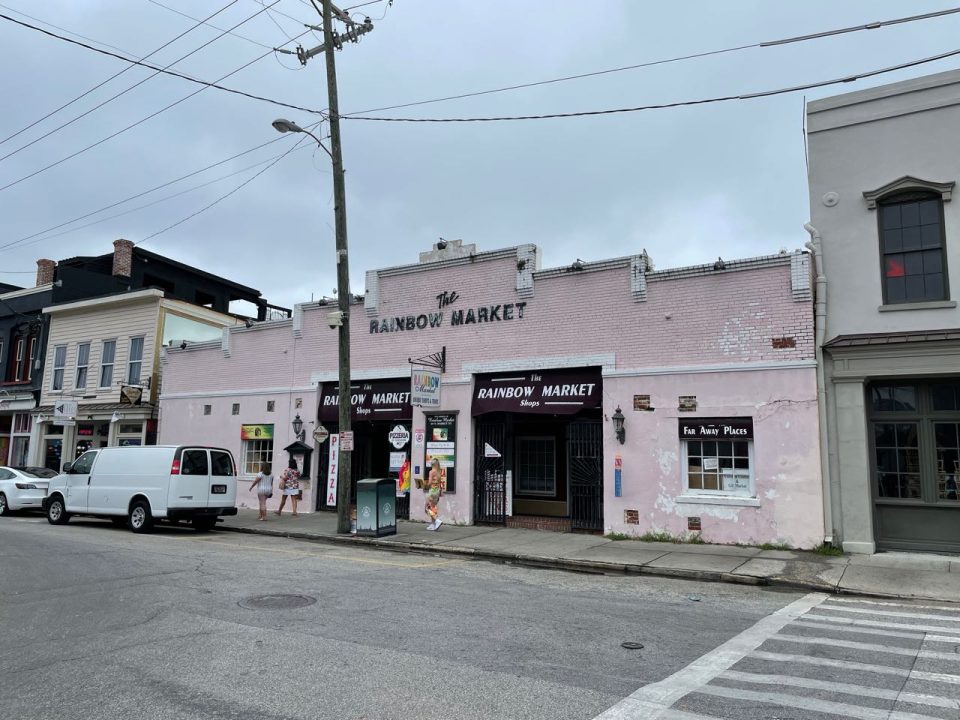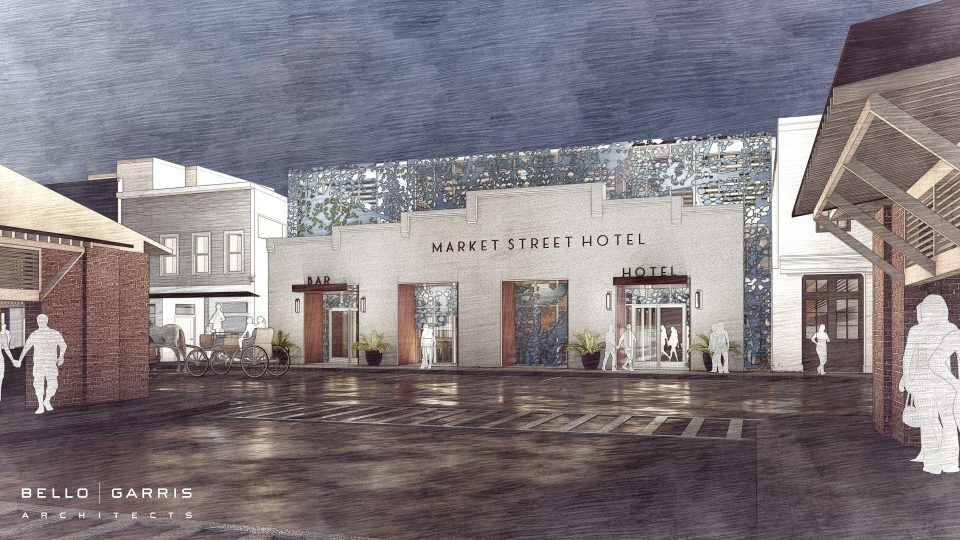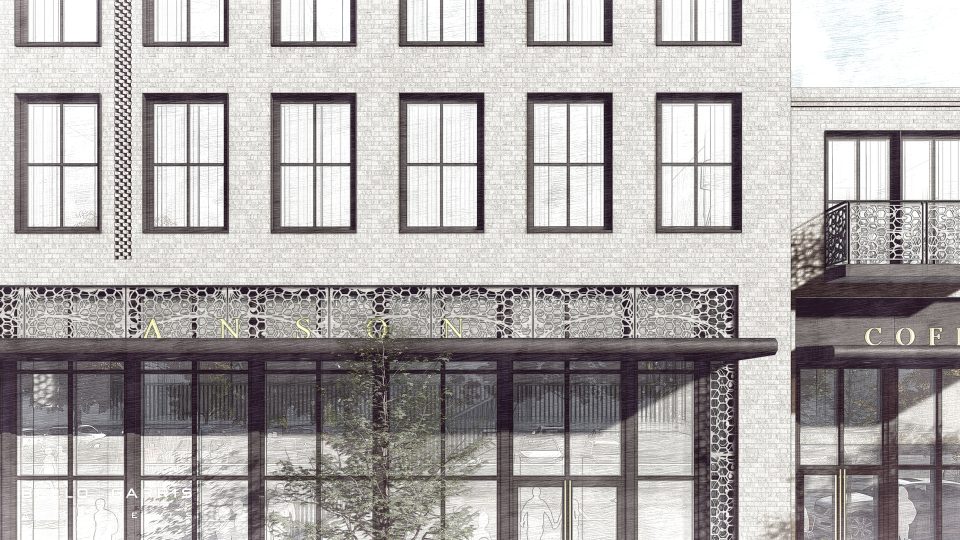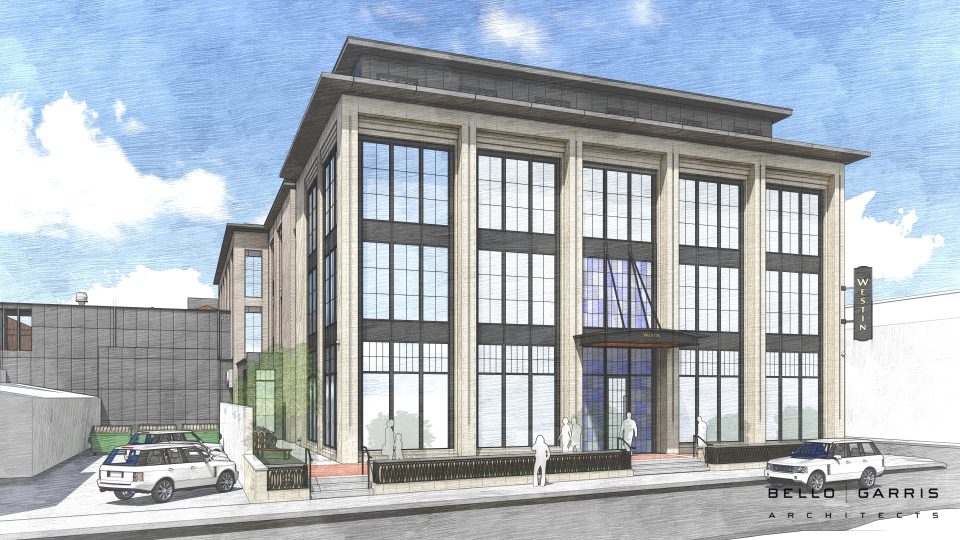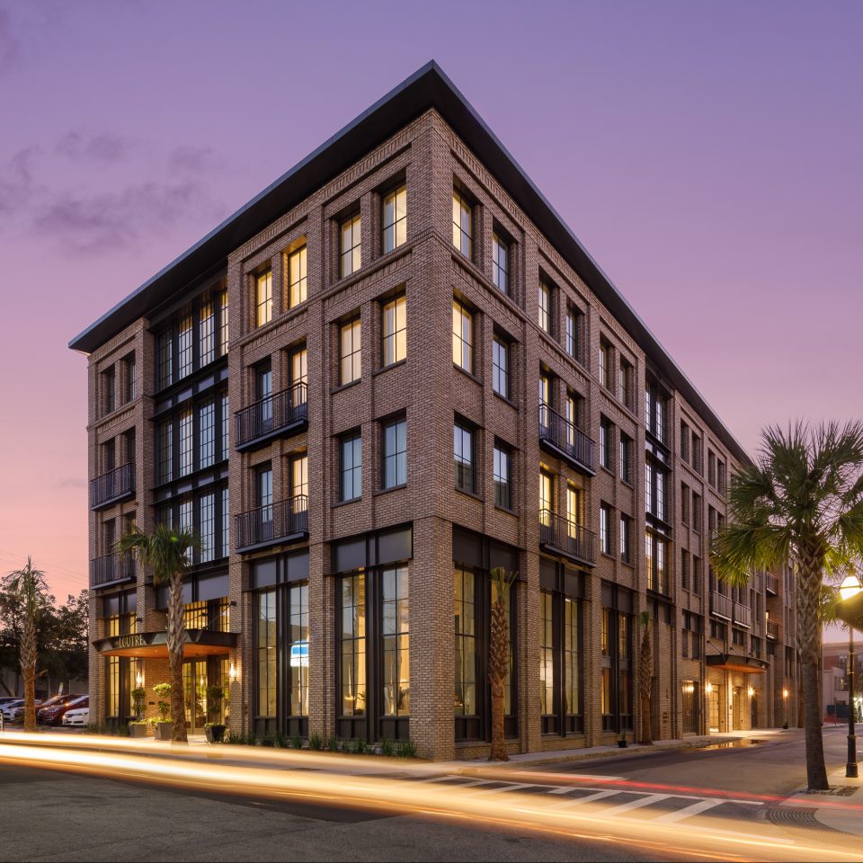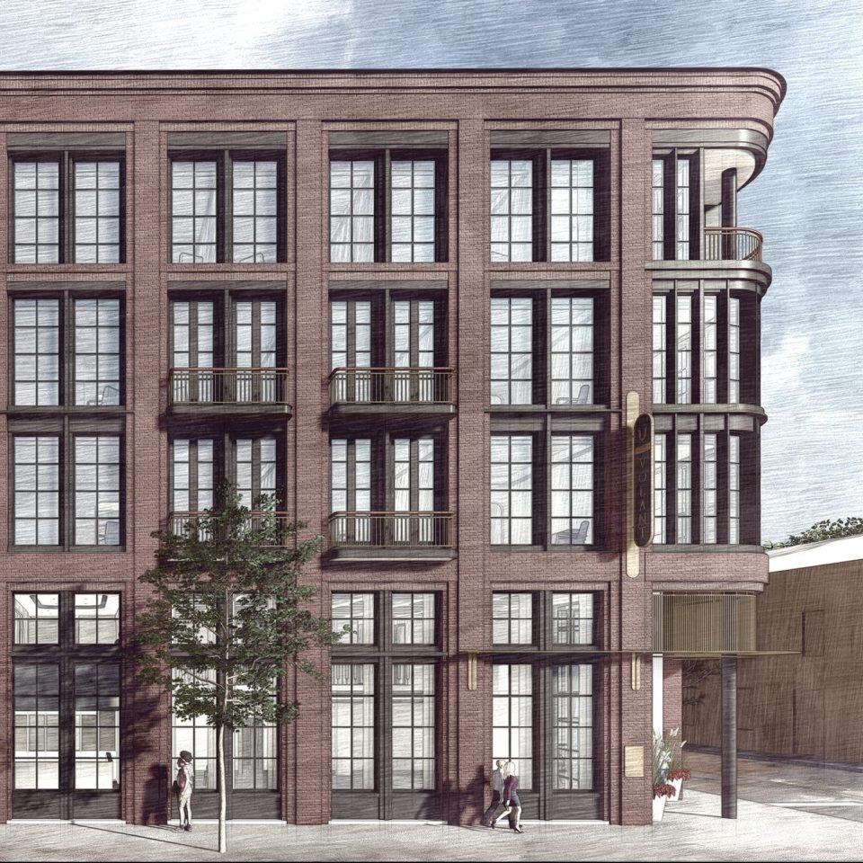The Arcane
Boutique Hotel in Charleston’s Historic City MarketThe Arcane Hotel incorporates new construction with several historic buildings, most notably a historic facade fronting North Market Street. While most of that building has been altered and has little historic fabric remaining (and will be removed), the street facade will be retained as a stand-alone element that celebrates its early 21st-century market building form.
New courtyards and a two story restaurant and bar space will be set behind the historic wall, separated by a laser-cut aluminum screen comprised of a pattern inspired by the fig ivy plant common on many garden walls throughout the building’s Ansonborough neighborhood.
This layering of components provides a subtle but dynamic interior plane that will dramatically filter light to the interiors, while the re-worked remaining historic facade will hold a restrained street presence along Charleston’s ever-bustling Market district. The other historic buildings on site will be restored and used for guest rooms, a small “speak-easy” bar, and hotel amenities. A large four-story addition will be at the rear of the site.
Bello Garris Architects served as Design Architect and lead the entitlements process.
Architect of Record: Rabun Architects
- Location: N. Market Street, downtown Charleston
- Category: Hospitality
- Size: 50 rooms
- Press: N. Market Hotel Receives BAR Approval

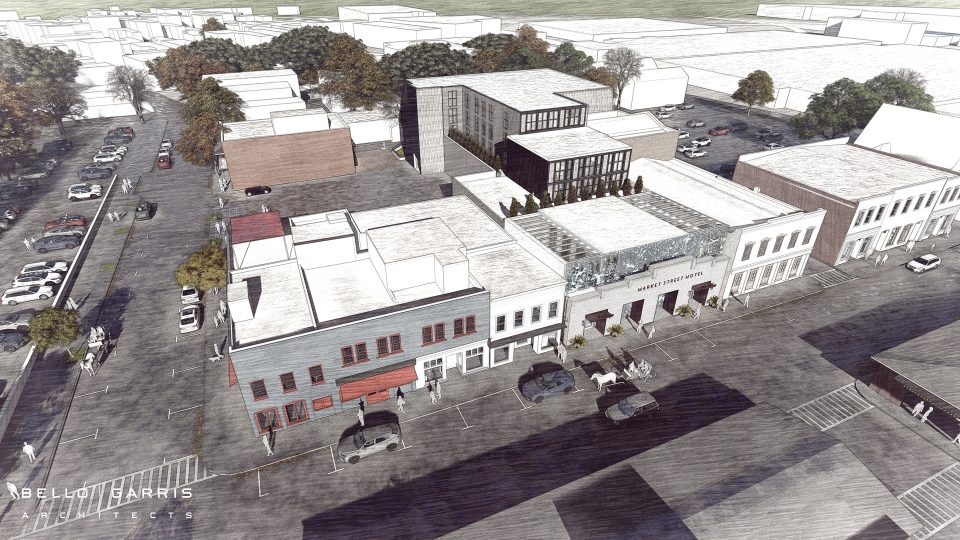
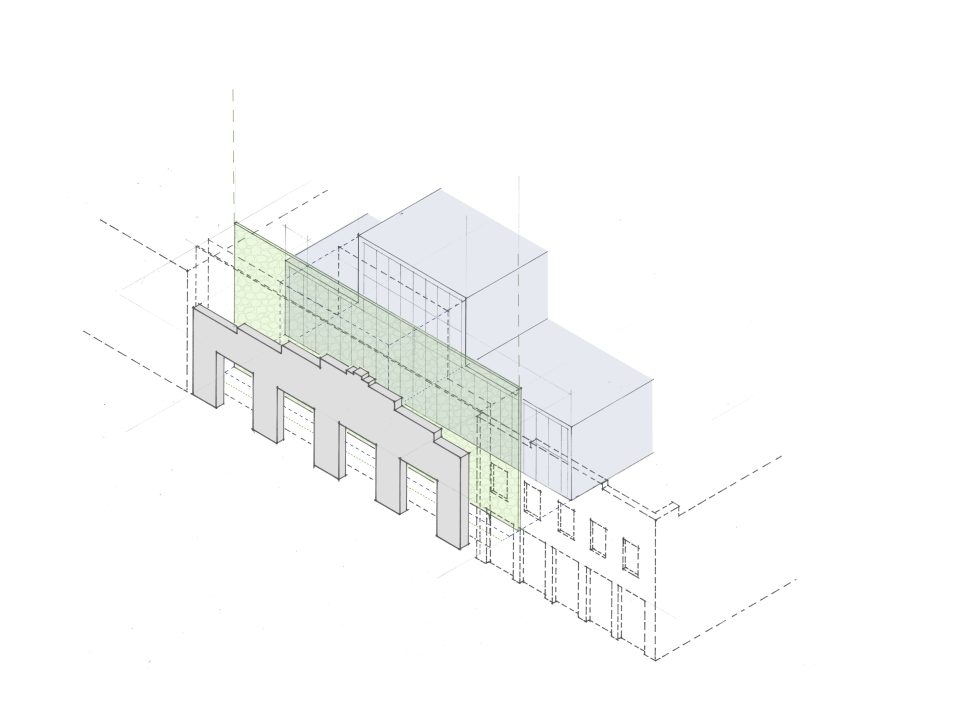
Above: Diagram illustrating the insertion of the metal pattern garden wall “layer” behind the existing facade and new building.
Below: Existing facade to remain fronting North Market Street.
