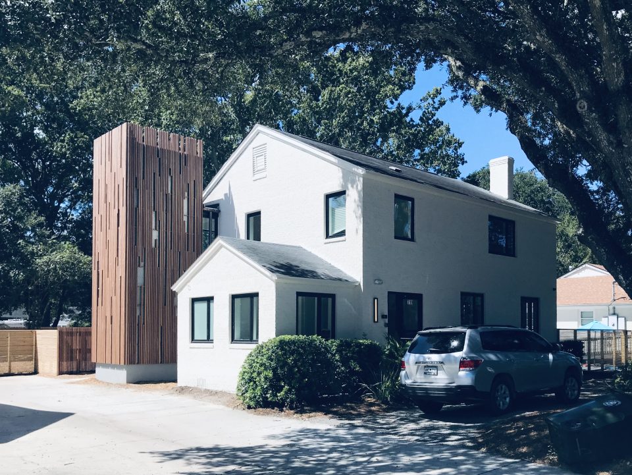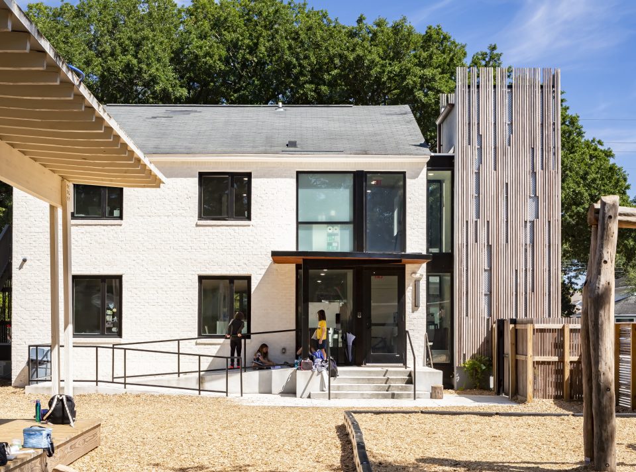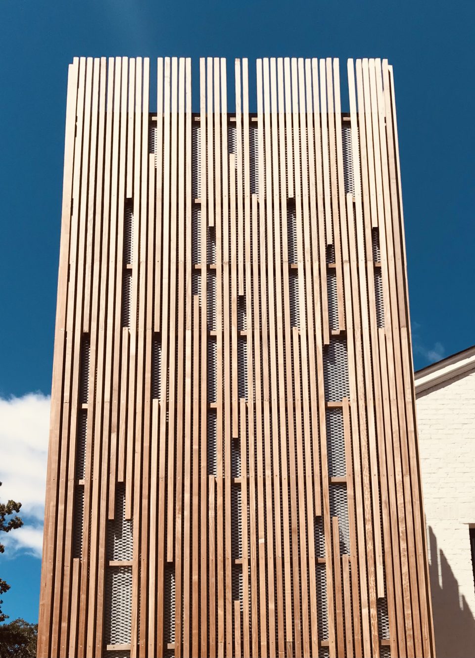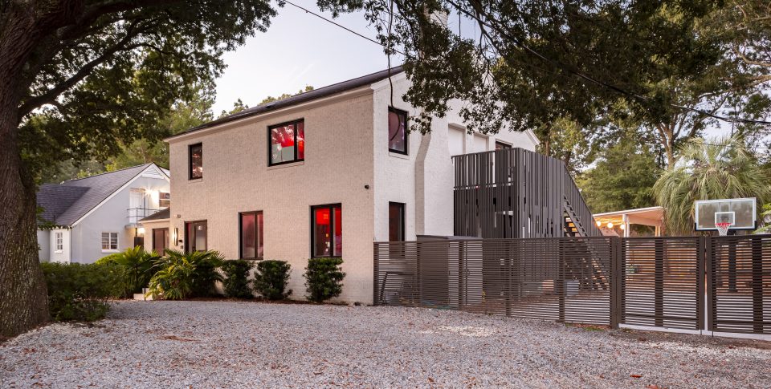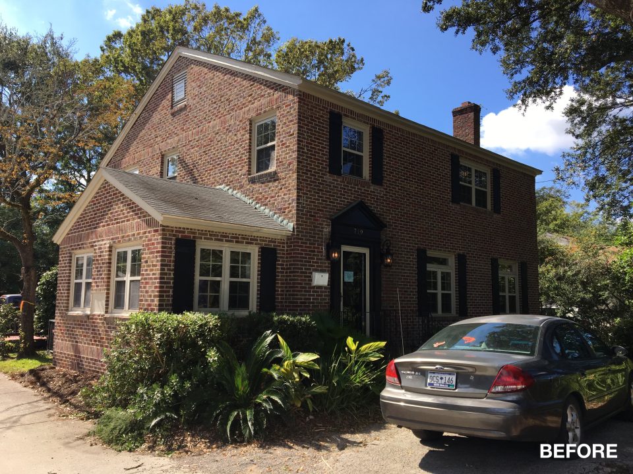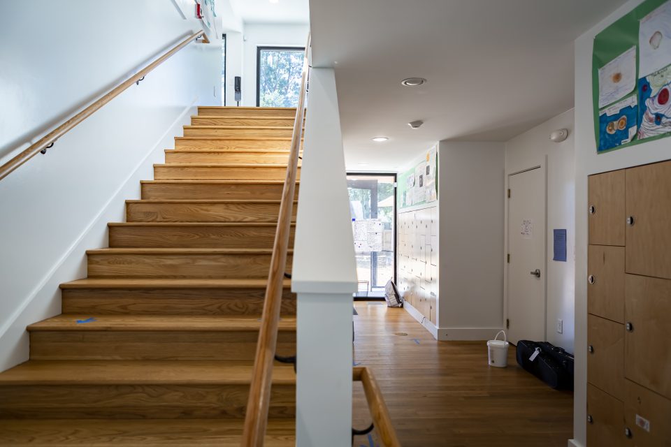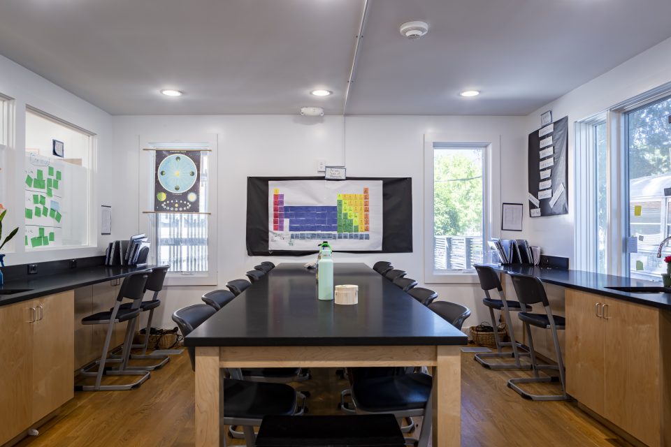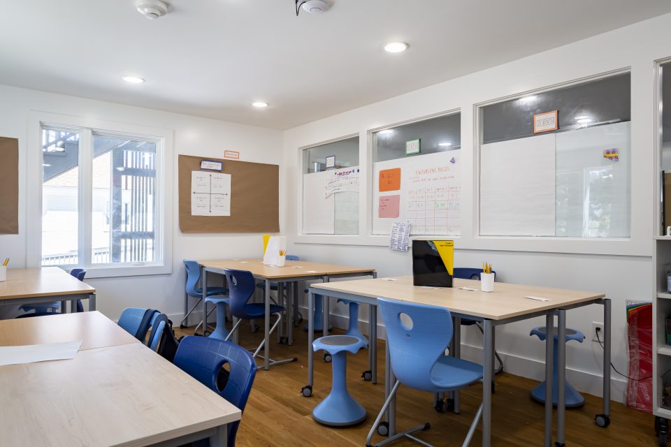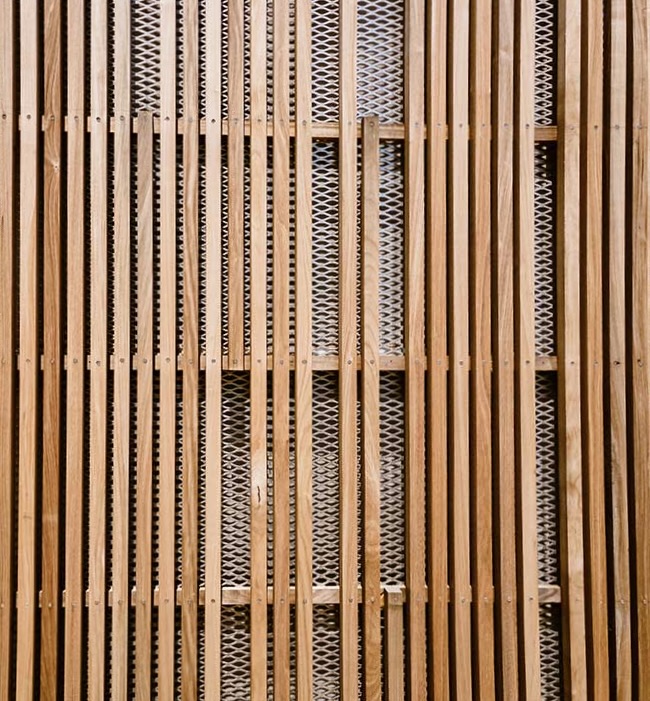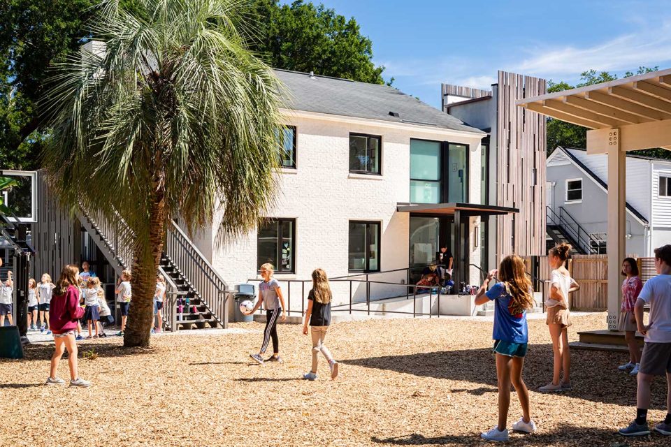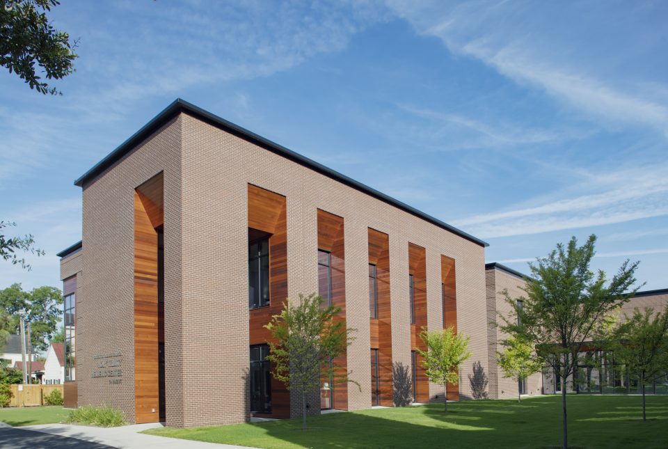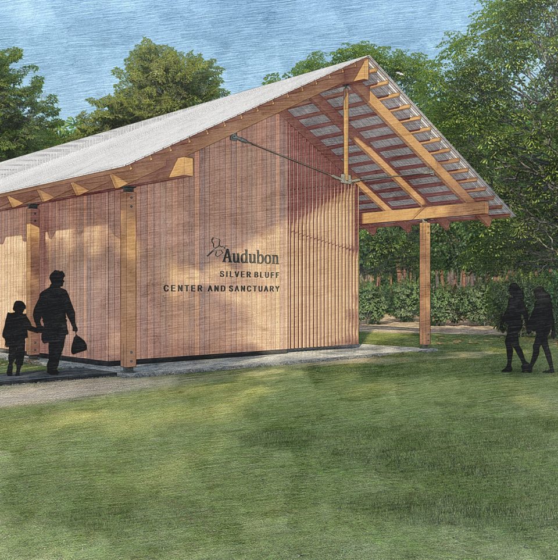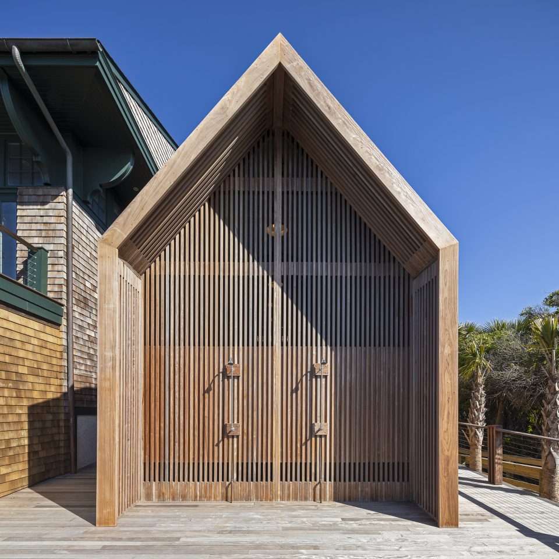The Cooper School Addition
Conversion of Existing Structure to Educational UseThe Cooper School is a private school with a progressive education focus. We have enjoyed a long history with the School, designing an award-winning addition to its original elementary school building as well as several renovations throughout the years.
As part of a recent curriculum expansion, an existing building adjacent to its campus was purchased to house a new middle school program. The modest building, originally used as a residence, was converted to include 3 classrooms, 1 science classroom/lab, a common locker/stair/circulation area, new ADA toilets and a new elevator.
In keeping with the School’s ideals, natural light is provided both with new larger windows and through the use of glass walls separating the classrooms. Sustainable materials are used throughout. A rain barrel, visible from the interior, collects runoff from the roof. The elevator’s wood scrim acts as a trellis for vegetation and provides a striking but natural architectural element for the School.
The common area at the rear serves as a secure play area and provides circulation to other campus buildings.
Photos: Paul Cheney Photography
- Location: Charleston, SC
- Category: Civic + Institutional
- Size: 3400 SF
