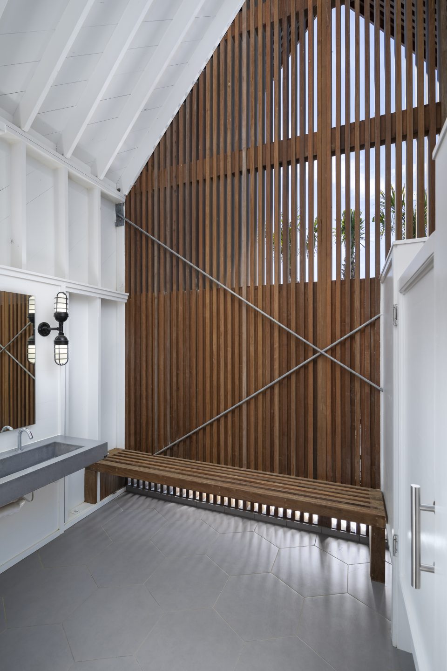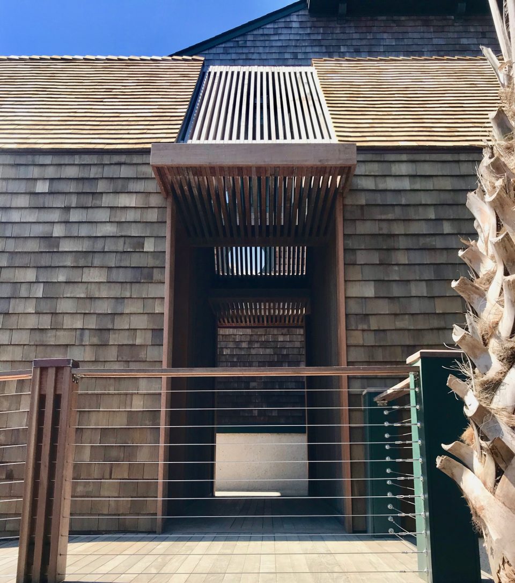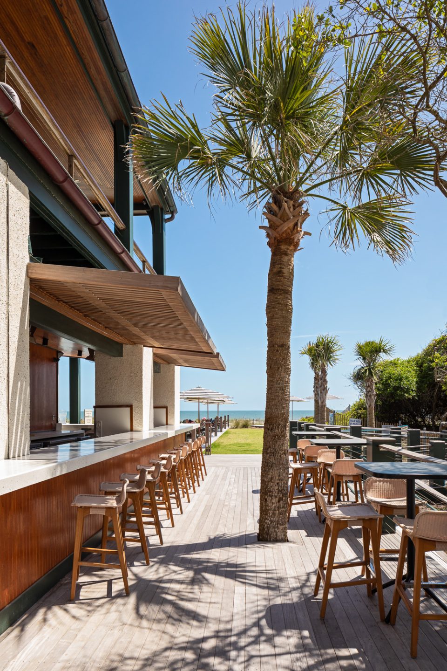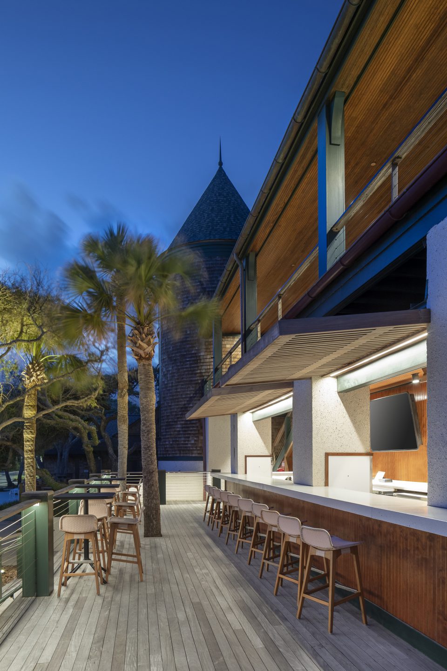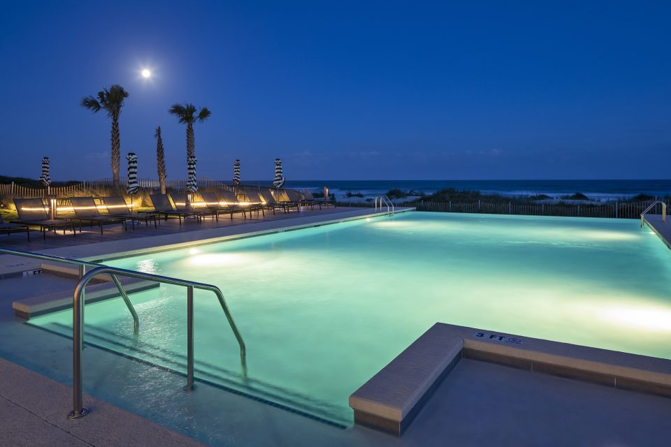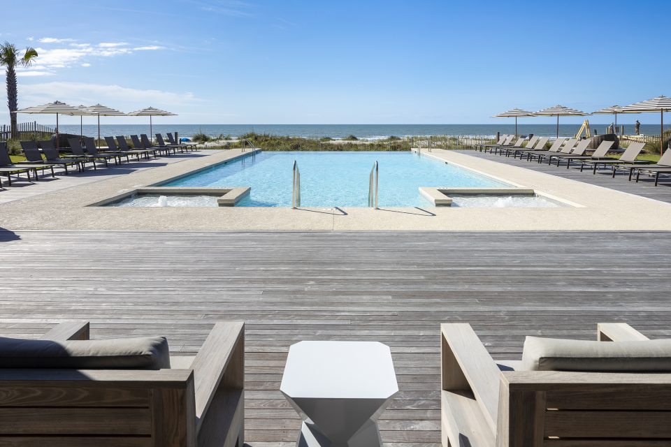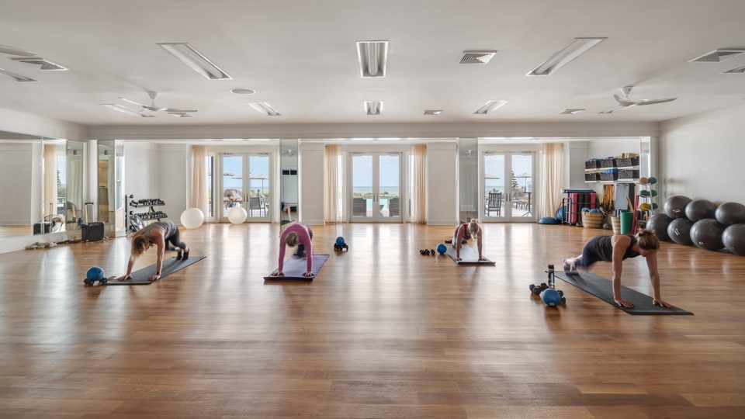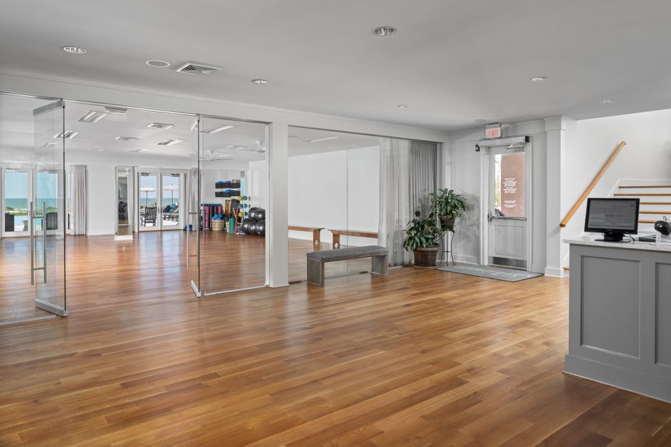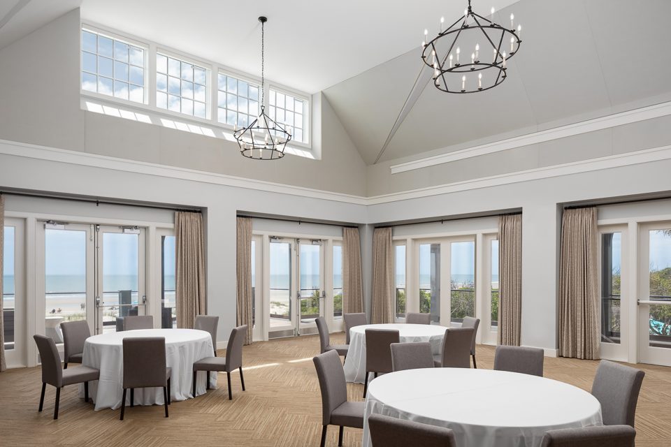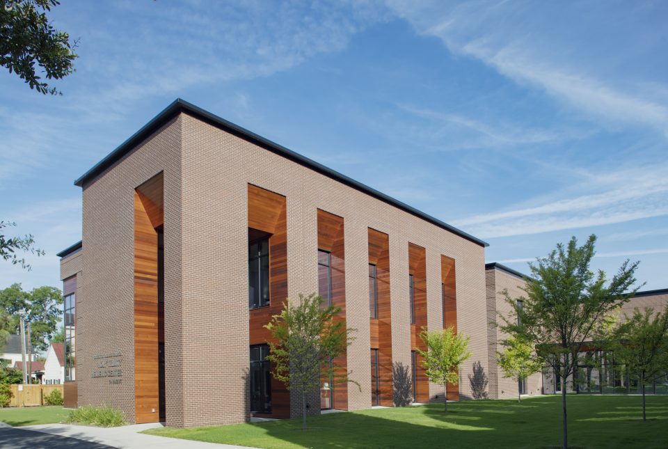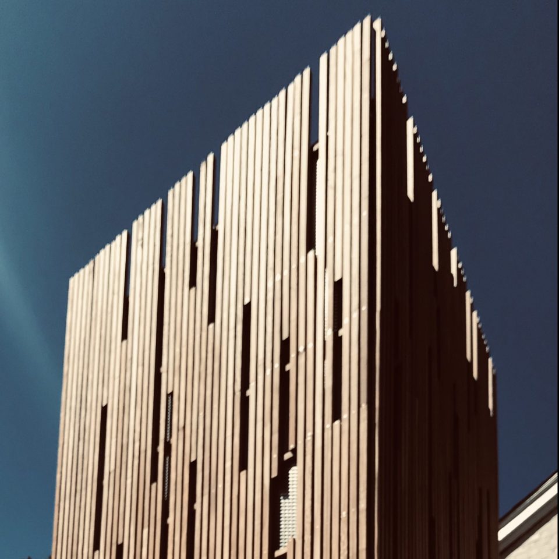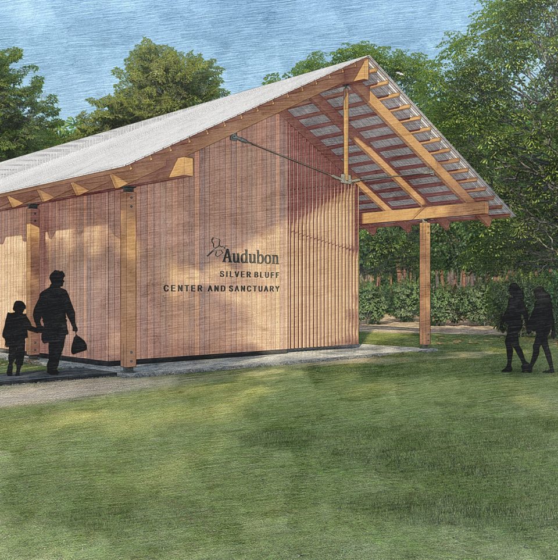The Sandcastle
Pool, Bathhouse, Bar, and Renovation to Existing BuildingFronting the Atlantic Ocean on Kiawah Island, the project included the renovation of, and additions to, the Sandcastle Community Center. Designed for the Kiawah Island Community Association, the 30,000 s.f. facility’s interiors were significantly reconfigured, opening up the interiors to direct views of the ocean. The renovated spaces include yoga/exercise rooms, weight rooms, offices, reception areas, and new community/reception rooms.
At the exterior, a new pool and expansive pool terrace areas were added fronting the ocean, connecting the existing building’s interiors to the exterior spaces. Building additions included a new exterior Bar and a new Bath House.
Interiors: Lauren Sanchez Design
Landscape: Seamon Whiteside
- Location: Kiawah Island, SC
- Category: Civic + Institutional
- Size: 30,000 square feet
- Awards: (for Bathouse)
2018 AIA South Carolina Citation Award
2022 AIA Charleston Honor Award
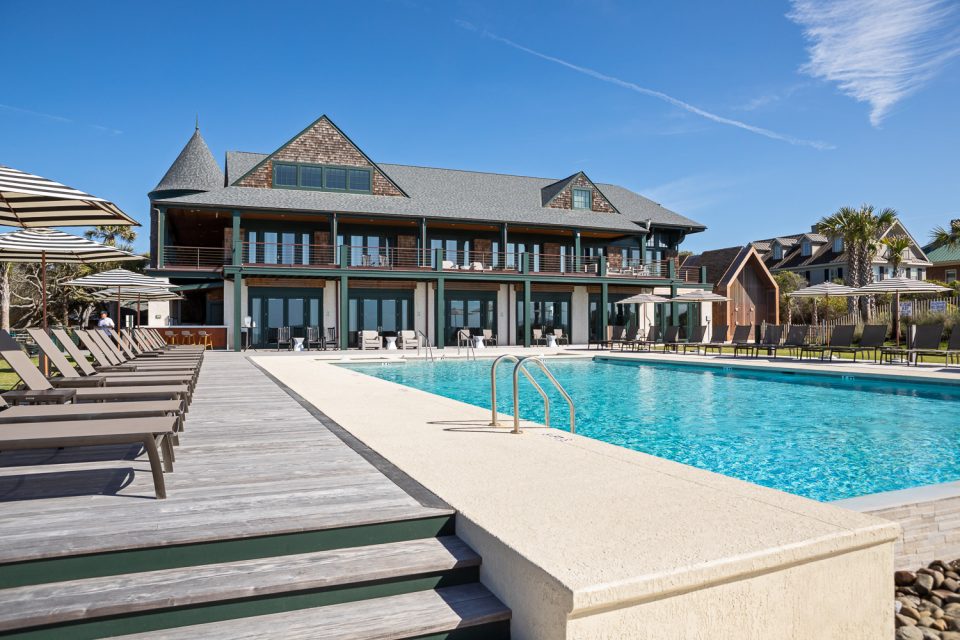
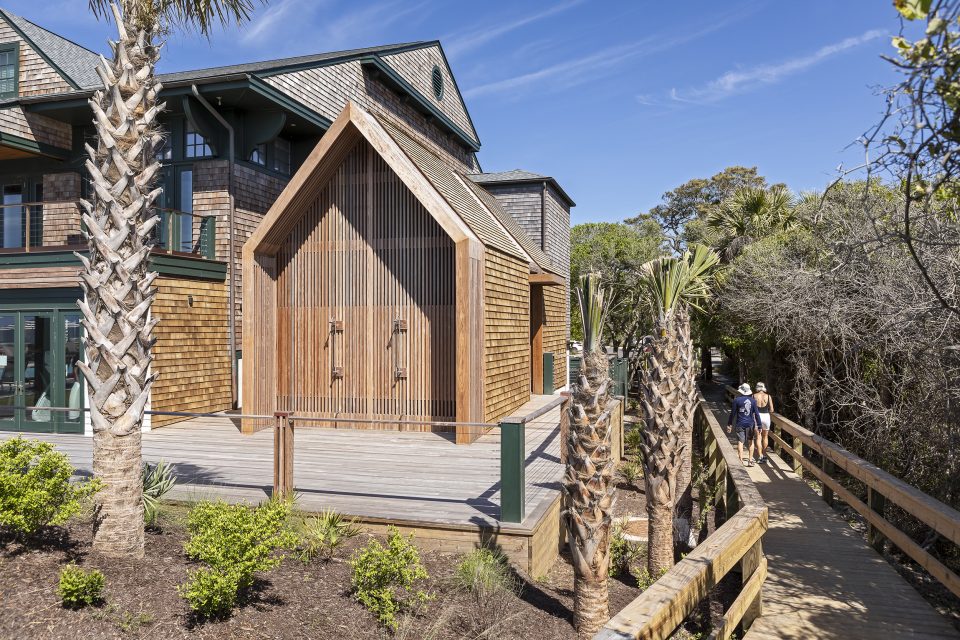
The Bath House’s design represents a blend between the natural environment and the manmade. As stated in Kiawah Island’s Architectural Review Board guidelines, the goal for development on the island is “to achieve an uncommon and visually pleasing blend of natural beauty and man-made improvements.” This approach was taken throughout the project, and with the Bath House specifically was achieved through its use of natural materials and its simple unadorned form.
The Bath House responds to the existing building’s Shingle Style architecture without directly replicating that building. Similar materials are used, including cedar shingles for the roof and siding, and 2×8 IPE boards for the remainder of the facades.
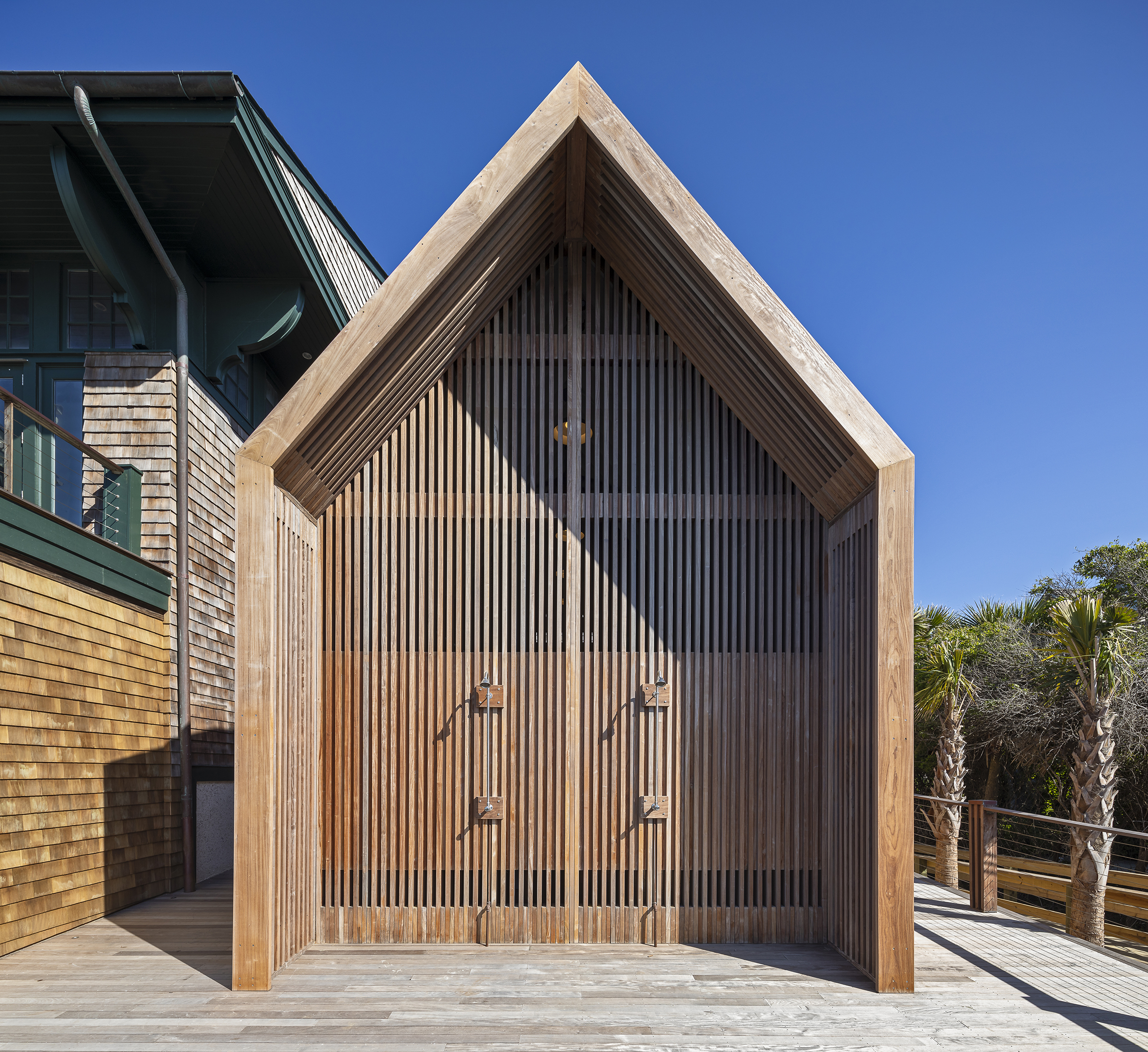
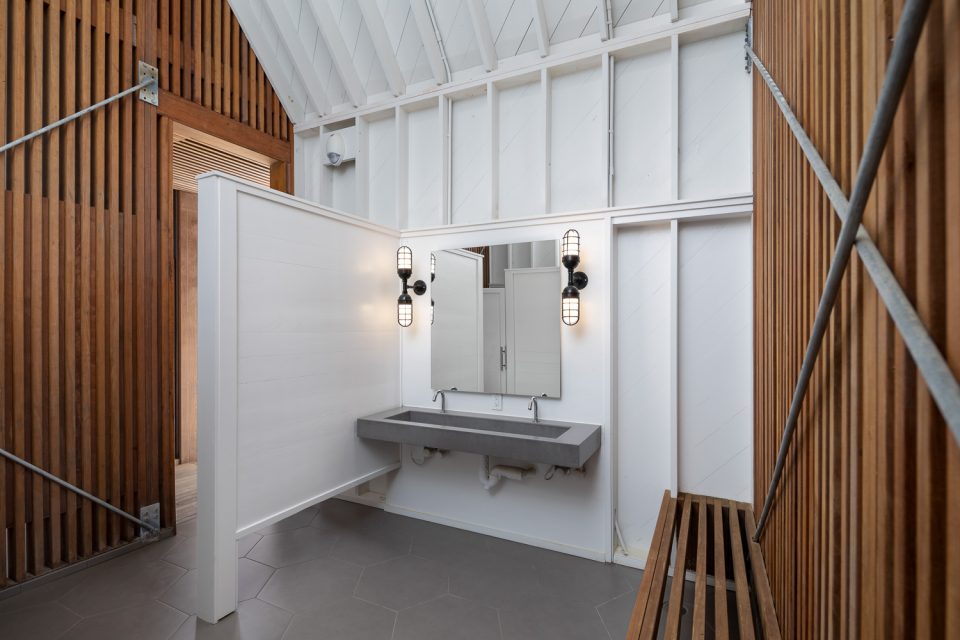
Sustainability and low-impact to the site were also key drivers. Early in the design process it was decided that the space would be unconditioned. The proportions of the building’s height allow for ventilation to be aided by ceiling fans in the tall interior spaces, but most air movement is provided through slotted openings at the upper and lower portions of the walls/gable ends, allowing for continual sea breezes to flow throughout the building.
Those wall openings also provide the interior with extensive but filtered natural light, sufficient so that artificial lighting is only required during evening use. Solid wall areas are located in key locations to provide needed privacy.
The building was designed with the smallest footprint allowable that still met program and code requirements. All light fixtures are motion-activated LED.
Because the project fronts the ocean, challenges included incorporating strict structural requirements within the minimalist and exposed design.
