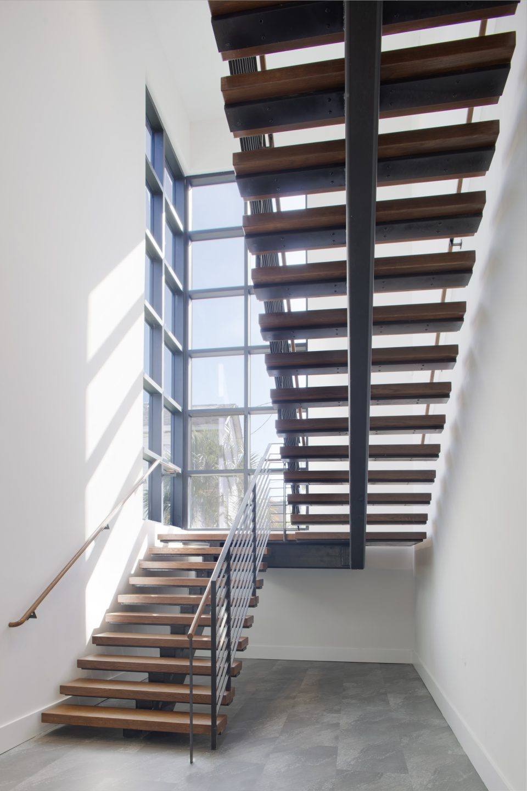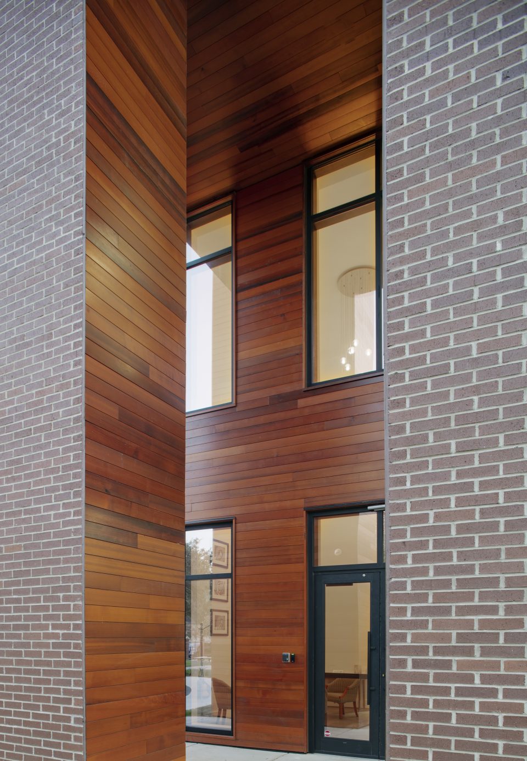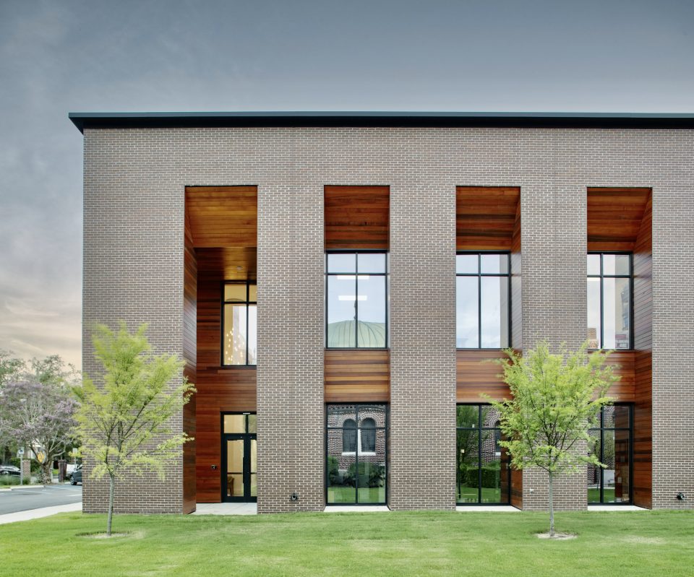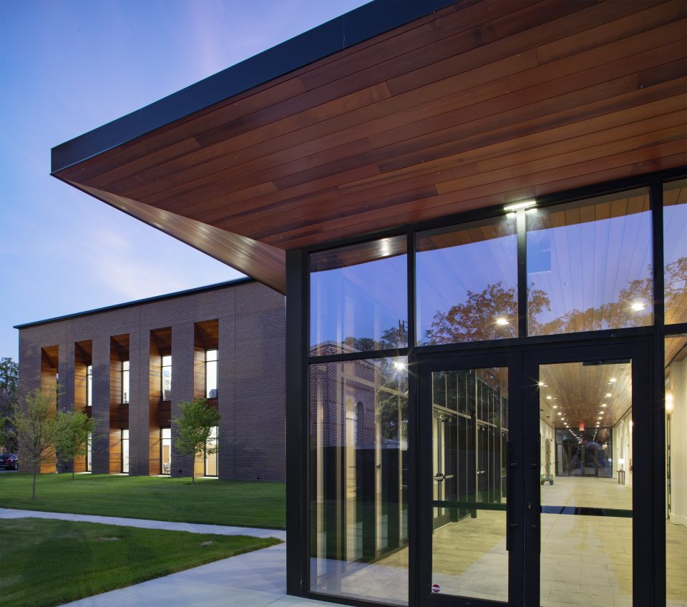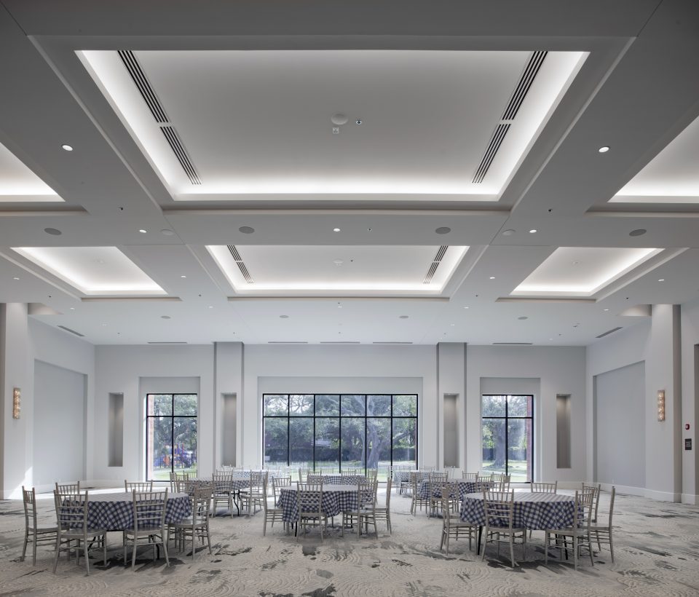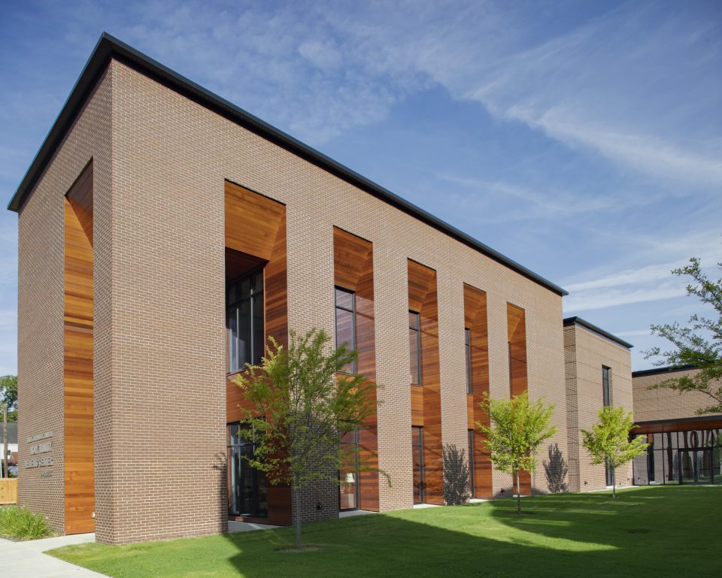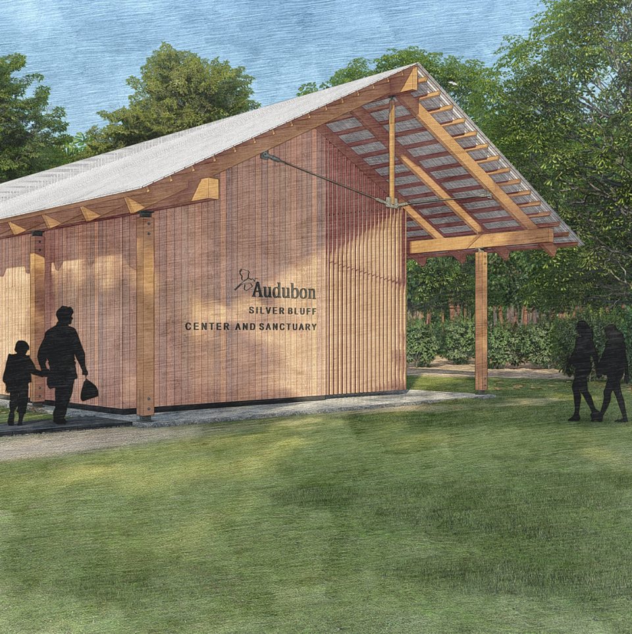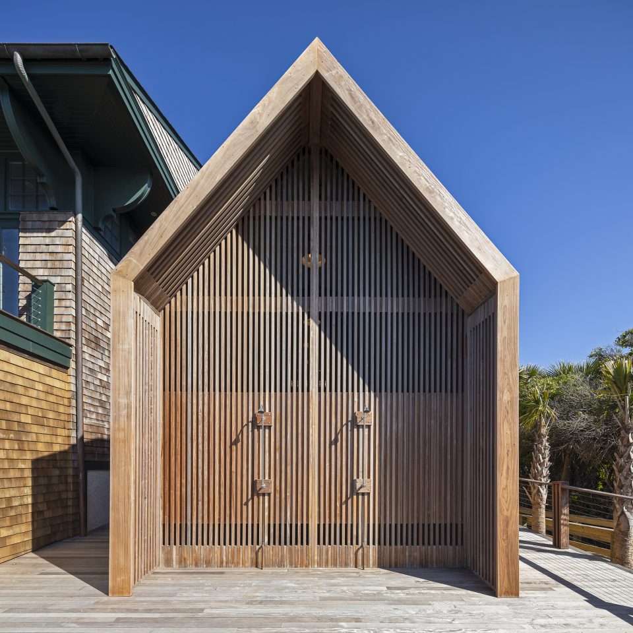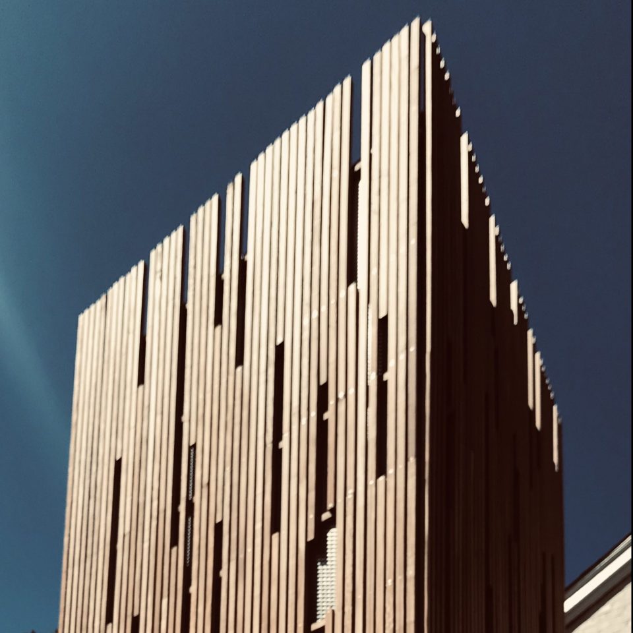Greek Hellenic Center
Social Hall, Classrooms, Administration OfficesThis building replaced the Greek Orthodox of the Holy Trinity’s existing facilities on site. The new 21,000 s.f. building houses the church’s administrative and educational uses as well as a new social hall. A large commercial kitchen serves the new social hall space, which will house over 340 people.
Working collaboratively with Liollio Architecture in the early stages of the project, Bello Garris Architects served as Architect of Record.
- Location: Downtown Charleston, SC
- Category: Civic + Institutional
- Size: 21,000 SF
- Awards: 2022 AIA South Carolina Merit Award
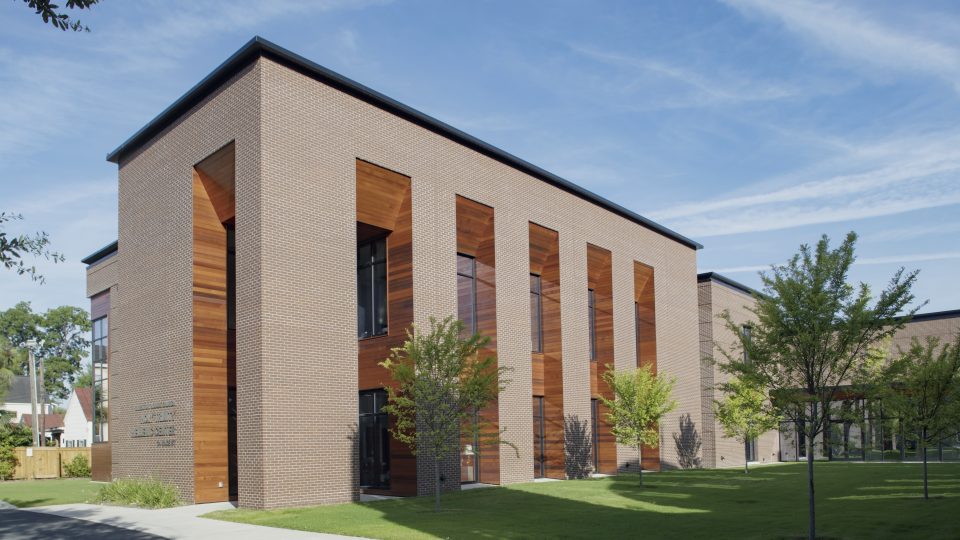
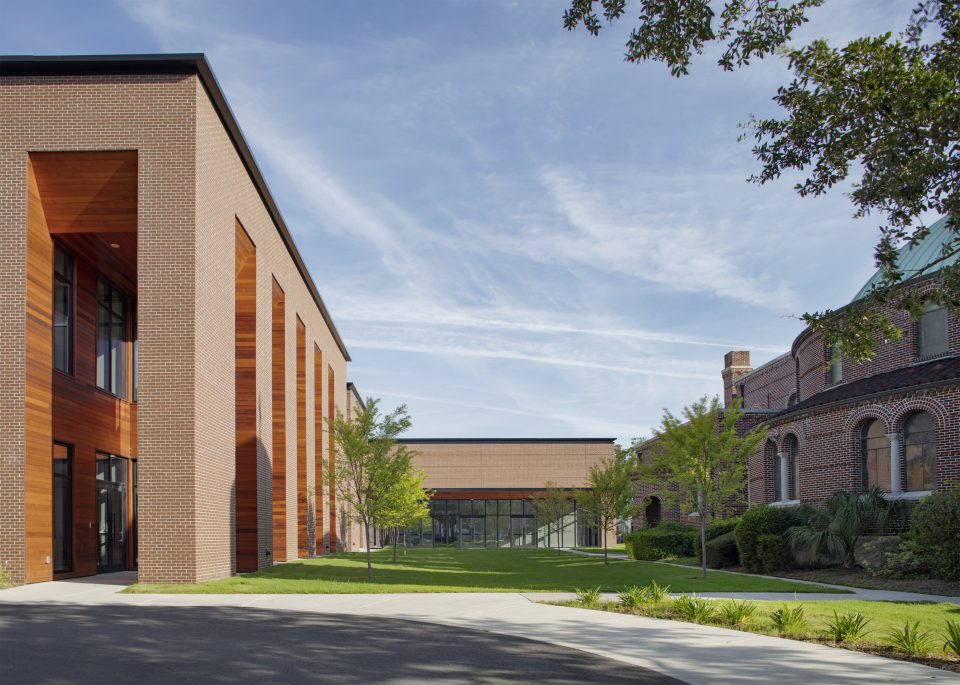
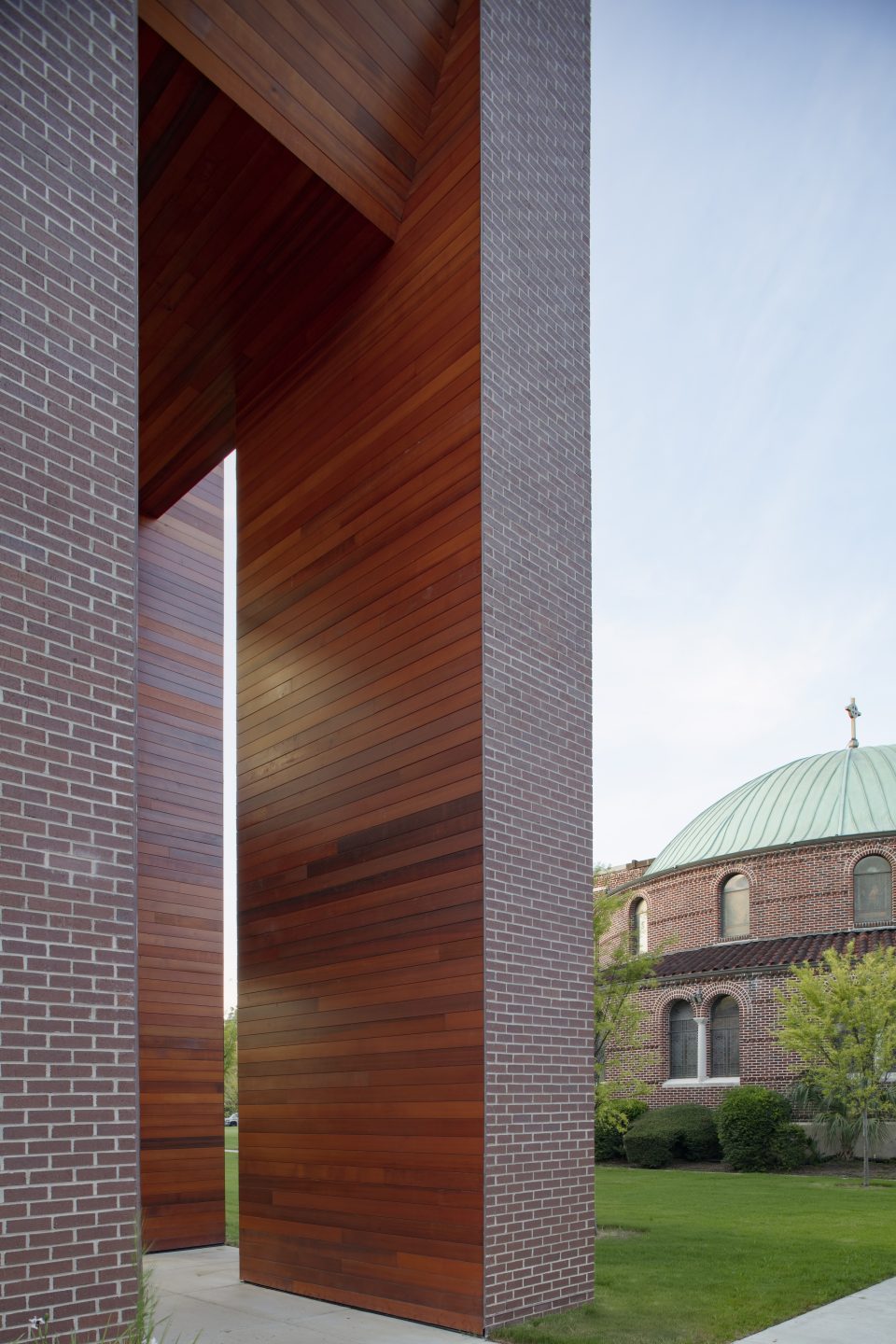
Taking cues from the adjacent church building–which is individually listed in the National Historic Register–the new building’s design strives to provide a simple balance between the old and the new.
Brick detailing, stained wood, and large scale windows provide a striking but subtle design that complements the historic structure while still providing an innovative architectural approach.
